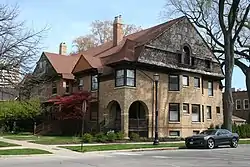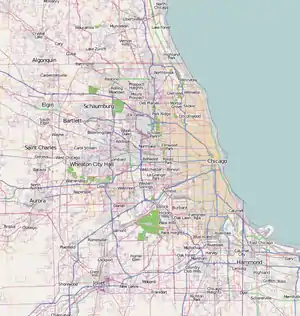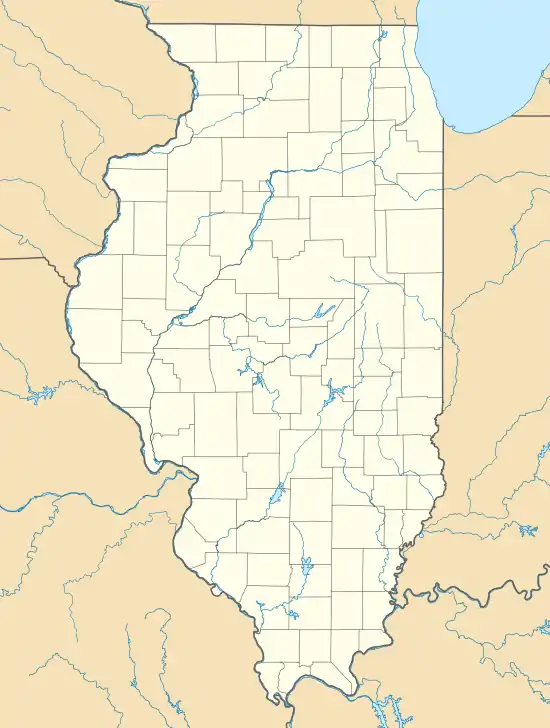Building at 1401–1407 Elmwood Avenue
The Building at 1401–1407 Elmwood Avenue is a historic rowhouse building at 1401–1407 Elmwood Avenue in Evanston, Illinois. Built in 1890, the three-story building includes four rowhouse units. It was one of several rowhouses built in the late nineteenth century in Evanston; these rowhouses were a precursor to Evanston's many suburban apartments, which also offered house-like living in a multi-unit setting. Architect Stephen A. Jennings, a prominent Evanston architect who designed several of Evanston's large single-family homes, designed the building. The building's design includes a large central gable, enclosed porches supported by arches on the corner units, porches with shed roofs on the central units, and a bracketed wooden cornice.[2][3]
Building at 1401–1407 Elmwood Avenue | |
 | |
   | |
| Location | 1401–1407 Elmwood Ave., Evanston, Illinois |
|---|---|
| Coordinates | 42°02′35″N 87°41′00″W |
| Area | 0.3 acres (0.12 ha) |
| Built | 1890 |
| Architect | Stephen A. Jennings |
| MPS | Suburban Apartment Buildings in Evanston TR |
| NRHP reference No. | 84000973[1] |
| Added to NRHP | March 15, 1984 |
The building was added to the National Register of Historic Places on March 15, 1984.[1]
References
- "National Register Information System". National Register of Historic Places. National Park Service. November 2, 2013.
- Benjamin, Susan (October 20, 1983). "National Register of Historic Places Inventory - Nomination Form: Suburban Apartment Buildings in Evanston, Illinois". National Park Service. Retrieved April 25, 2020.
- Benjamin, Susan (September 1983). "1401-07 Elmwood Avenue" (PDF). Illinois Historic Preservation Division. Retrieved April 25, 2020.