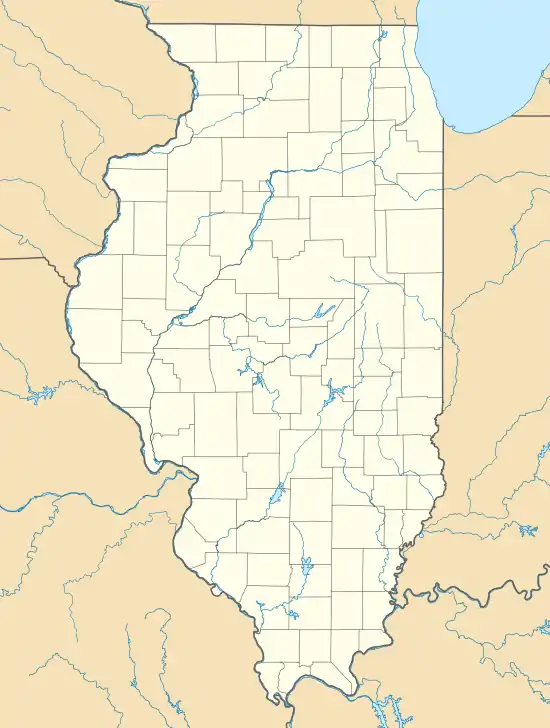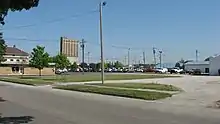Building at 210–212 West North Street
The Building at 210–212 West North Street was an apartment building located in Danville, Illinois. The two-story Queen Anne building was built in 1902. The building's front facade had four hexagonal window bays and an entrance between each pair of bays. Each entrance had a classical porch with Doric columns and an entablature. The window bays had a set of three windows on each story; the windows featured voussoirs and large keystones, and a stone belt course ran above the windows on each story. The roof had a large central pavilion with two dormers and two side pavilions with one each; the dormers were aligned with the four window bays.[2]
Building at 210–212 West North Street | |
Formerly listed on the U.S. National Register of Historic Places | |
  | |
| Location | 210–212 West North St., Danville, Illinois |
|---|---|
| Coordinates | 40°7′34″N 87°38′0″W |
| Area | less than one acre |
| Built | 1902 |
| Architectural style | Queen Anne |
| NRHP reference No. | 00001334[1] |
| Significant dates | |
| Added to NRHP | November 8, 2000 |
| Removed from NRHP | January 2, 2020 |
The building was added to the National Register of Historic Places on November 8, 2000.[1] It was demolished circa 2006, and was delisted in 2020.[3]

References
- "National Register Information System". National Register of Historic Places. National Park Service. July 9, 2010.
- Karen Lang Kummer (July 2000). "National Register of Historic Places Registration Form: Building at 210–212 West North Street" (PDF). National Park Service. Retrieved March 24, 2014.
- "National Register of Historic Places in Illinois" (PDF). Illinois Historic Preservation Agency. Archived from the original (PDF) on December 24, 2013. Retrieved March 24, 2014.