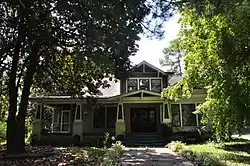Craig-Beasley House
The Craig-Beasley House, also known as Gaines House, is a 2.9-acre (1.2 ha) property in Franklin, Tennessee that was listed on the National Register of Historic Places in 2003. The listing includes four contributing buildings: a 1916-built American Craftsman-style house and compatible 1953-built outbuildings (a garage/greenhouse, a stable, and a storage shed).
Craig-Beasley House | |
 Craig-Beasley House, September 2014. | |
  | |
| Location | 503 Boyd Mill Ave., Franklin, Tennessee |
|---|---|
| Coordinates | 35°55′22″N 86°52′54″W |
| Area | 2.9 acres (1.2 ha) |
| Built | 1916 and 1953 |
| Architectural style | Bungalow/Craftsman |
| NRHP reference No. | 03001342 [1] |
| Added to NRHP | December 23, 2003 |
It is believed that the house was designed and built by local lumber mill owner and builder J.F. Craig.[2]
References
- "National Register Information System". National Register of Historic Places. National Park Service. March 13, 2009.
- Laura Stewart, Paul Fritz, and D. Lome McWatters (May 1, 2003). "National Register of Historic Places Registration: Craig-Beasley House / Gaines House". National Park Service. Retrieved January 28, 2017.CS1 maint: multiple names: authors list (link) with photos
This article is issued from Wikipedia. The text is licensed under Creative Commons - Attribution - Sharealike. Additional terms may apply for the media files.