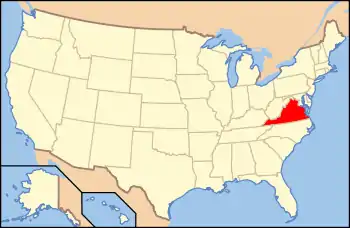Dr. Virgil Cox House
Dr. Virgil Cox House is a historic home located at Galax, Virginia. It was built about 1913, and is a large 2 1/2-story frame dwelling with Queen Anne and Colonial Revival style design elements. It has a complex exterior presentation, complex roof plan, and an equally complex floor plan. The house is sheathed in German siding and features irregular, front-gable projections on the facade and north side; a projection with a polygonal bay on the southwest corner, a gable-roof dormer on the facade; and a small, upper balcony on the facade with attenuated Tuscan columns and pilasters. Also on the property are a contributing boxwood garden and outbuilding.[3]
Dr. Virgil Cox House | |
 | |
  | |
| Location | 406 West Stuart Dr., Galax, Virginia |
|---|---|
| Coordinates | 36°39′43″N 80°55′49″W |
| Area | less than one acre |
| Built | c. 1913 |
| Architectural style | Queen Anne, Colonial Revival |
| NRHP reference No. | 04000476[1] |
| VLR No. | 113-5034 |
| Significant dates | |
| Added to NRHP | May 19, 2004 |
| Designated VLR | March 17, 2004[2] |
It was listed on the National Register of Historic Places in 2004.[1]
References
- "National Register Information System". National Register of Historic Places. National Park Service. July 9, 2010.
- "Virginia Landmarks Register". Virginia Department of Historic Resources. Archived from the original on 21 September 2013. Retrieved 5 June 2013.
- Sherry Joines Wyatt (October 2003). "National Register of Historic Places Inventory/Nomination: Dr. Virgil Cox House" (PDF). Virginia Department of Historic Resources. and Accompanying four photos
This article is issued from Wikipedia. The text is licensed under Creative Commons - Attribution - Sharealike. Additional terms may apply for the media files.

