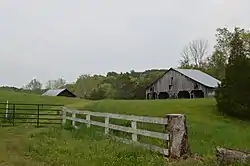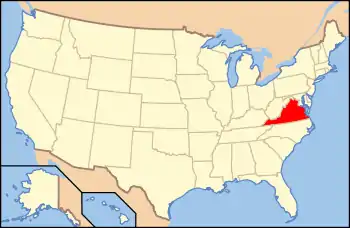Estes Farm
Estes Farm is a historic home and farm complex located near Dyke, Albemarle County, Virginia. It includes a c. 1840 log dwelling and a c. 1880 wood framed main house, as well as numerous supporting outbuildings including a large barn (c. 1840), an icehouse/well house (c. 1880), a tenant house (c. 1880), the log dwelling (c. 1840), a small hay/tobacco barn (c. 1920), a garage (c. 1900), and three small sheds. Also on the property is a contributing truss bridge (c. 1915). The house is a two-story, three-bay frame I-house building with a hipped roof. A two-story half-hipped central rear ell was added in 1976. It is representative of a transitional Greek Revival / Italianate style. It features a one-story three-bay porch fronting the central entrance, and exterior-end brick chimneys.[3]
Estes Farm | |
 Barns along Simmons Gap Road | |
  | |
| Location | 6185 Estes Ln., near Dyke, Virginia |
|---|---|
| Coordinates | 38°12′21″N 78°29′41″W |
| Area | 265 acres (107 ha) |
| Built | c. 1840, c. 1840 |
| Architectural style | Greek Revival, Italianate |
| NRHP reference No. | 06000409[1] |
| VLR No. | 002-0524 |
| Significant dates | |
| Added to NRHP | May 17, 2006 |
| Designated VLR | March 8, 2006[2] |
It was added to the National Register of Historic Places in 2006.[1]
References
- "National Register Information System". National Register of Historic Places. National Park Service. July 9, 2010.
- "Virginia Landmarks Register". Virginia Department of Historic Resources. Archived from the original on 2013-09-21. Retrieved 2013-05-12.
- Jennifer Hallock (December 2005). "National Register of Historic Places Inventory/Nomination: Estes Farm" (PDF). and Accompanying four photos

