Gateway Mall (Quezon City)
Gateway Mall is a shopping mall located within the Araneta City in Cubao, Quezon City, Philippines. It is owned by the Araneta City, Inc. (ACI, Inc.), a subsidiary of the Araneta Group. The mall has 100,000 m2 (1,100,000 sq ft) of total floor area and attracts over 220,000 shoppers daily.[1]
 | |
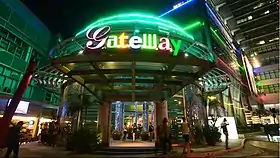 The Gateway Mall entrance from Gen. Aguinaldo Ave. at night | |
| Location | Araneta City, Barangay Socorro, Cubao, Quezon City, Philippines |
|---|---|
| Opening date | October 2004 |
| Developer | Araneta City, Inc. (ACI, Inc.) |
| Management | Araneta City, Inc. (ACI, Inc.) |
| Architect | RTKL Associates, Palafox Associates and Aidea (Gateway Mall 2) |
| No. of stores and services | 264 (including restaurants and dining outlets) |
| No. of anchor tenants | 5 |
| Total retail floor area | 100,000 m2 (1,100,000 sq ft) |
| No. of floors | 5 + 3 Basement Parking |
| Parking | 600+ cars |
| Public transit access | |
| Website | Gateway Mall |
History
(2017-08-13).jpg.webp)
Known as the "Millenium Mall" project, a planned 7-storey mall adjacent to the Araneta Coliseum in the early stages of planning, along with the "Manhattan Mall", a 200,000 m2 (2,200,000 sq ft) mixed use development consisting retail and residential components (now Manhattan Gardens), as part of the Araneta Center Master Plan in the year 2000, under a ₱66.25 Billion ($1.25 Billion) budget. The Araneta Group tapped Felino Palafox of Palafox Associates and Sudhakar Thakurdesai of RTKL Associates as the main architects and urban planners of the project, along with the Deshazo Starek and Tang (now Deshazo Group), Jones Lang LaSalle Incorporated and Colliers International as main consultants of the master plan. The plans for the mall contains a large part of the Araneta City, spanning from the Araneta Center–Cubao Line 2 station, around the west side of the Smart Araneta Coliseum, to Farmer's Market, up to the current Farmer's Garden and Araneta City Cyberpark. Among the plans for the development include the "Manila Tower", a 300 m (984.3 ft) planned mixed-use tower. The planned mall will have 600,000 m2 (6,500,000 sq ft) of retail spaces, with plans including an additional 340,000 m2 (3,700,000 sq ft) of entertainment spaces, a full scale skating rink, cineplexes, an IMAX Theater, a bowling alley, and a children and family entertainment center, aimed to have a total of 972,000 m2 (10,460,000 sq ft) of overall retail space in the Araneta City. The master plan commenced with the construction of the Gateway Mall in 2002, and the Gateway Mall 2 in 2017, with future expansion plans including the Gateway Mall 3.
The Gateway Mall, along with the New Gateway (Gateway Mall 2), the Gateway Tower the Araneta Coliseum, the Araneta Coliseum Parking Garage, the Novotel Manila Araneta City, and the Ibis Styles Hotel are situated within the Gateway Square complex, offering retail, offices, dining, leisure, lodging, and entertainment facilities, having over 3,000 parking spaces, and ensuring connectivity via sky bridges and walk paths. [2]
Development
Gateway Mall
_01.Jpg.webp)
Dubbed "Like No Other Mall in the World", the ₱2.5 Billion, 85,000 m2 (910,000 sq ft) Complex commenced construction and broke ground in October 2002[3] and was opened in October 2004. The mall was also a part of the Metro Centro Project of then Quezon City Mayor Feliciano Belmonte Jr. aimed to transform Quezon City into a modern and competitive city in the country.[4][5] [6] [7] The mall's owner, Jorge L. Araneta, hired Sudhakar Thakurdesai of RTKL Associates as the main architect of the project, and Ralph Peter Jentes of Hyatt International Hotels for the hotel-standard services being offered in the mall.[7] The mall also serves as a flagship mall and is considered by the mall's owners to be the "catalyst" for the "renaissance" of the Araneta City through its redevelopment master plan.[8]
The mall has five levels above ground primarily for retail use and three levels of basement parking space, and currently has a total floor area of 100,000 m2 (1,100,000 sq ft). The mall has 264 shops, including 5 anchor tenants and hosts primarily upscale, electronics, and clothing shops, such as Rustan's, Automatic Centre Digital Plaza, H&M, Uniqlo, Miniso, Samsung, Apple Store, Lacoste, Xiaomi, Robinsons Supermarket and other retail shops, restaurants, and dining outlets. The mall also hosted the Mandarin Oriental Suites and the Mandarin Oriental Café and Deli in 2005,[9] however, the hotel suites and the cafe and deli restaurant closed years later due to undisclosed reasons. Plans for the return of the Mandarin Oriental at the Araneta City are now in full swing.
The mall houses a 10-cinema cineplex, the Gateway Cineplex 10, which includes the 500-seater Cinema 5 and the Platinum Cinema which is touted by the mall owners as the "first La-Z-Boy theater" in the Philippines, before the opening of the SM Mall of Asia a year later.[10] The mall also features many amenities, such as The Oasis, the first indoor, air-conditioned, open-roof garden in the country, open to diners and for reservations, capable of housing 70 people; [11] The Gateway Gallery, an Art museum showcasing Philippine History;[12] The Topiary Garden, an open-air rooftop garden;[13] The Food Express food court; and the Gateway Food Park, where public events were held, and once served as an night food market, before the area was excavated to give way for the construction of the Ibis Styles Hotel and the New Gateway Mall (Gateway Mall 2).
The mall is directly connected to the lower six retail levels of the adjacent Gateway Tower, known as the Gateway Tower Mall. The expansion increased the mall's space with additional 15,000 m2 (160,000 sq ft) of retail space, completed in 2013. [10] The mall is also directly connected to the Farmers Plaza, the Smart Araneta Coliseum previously via footbridge, giving direct access to the MRT 3 Cubao Station. Nowadays the footbridge is dismantled to give way for the Farmers Plaza-Gateway Mall 2 section of the New Gateway Mall. The mall is also connected to the upcoming New Gateway Mall and the Ibis Styles Araneta City, along with the New Frontier Theater and the Manhattan Parkview via elevated link bridge; the LRT 2 Cubao Station; and the 11-storey Gateway BPO Building occupied by Accenture located adjacent to the LRT 2 Cubao Station Concourse.
In 2018, the Araneta Group announced its plans for the renovation of the Gateway Mall. The renovation plans for the mall will feature new interior designs in some major parts of the mall. [14]
New Gateway (Gateway Mall 2)
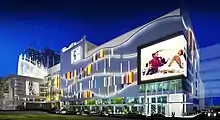
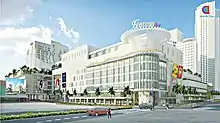
The New Gateway (Gateway Mall 2) is an 8-storey under-construction expansion project of the Gateway Mall.[1][15][16][17] Designed to be an indoor oasis with contemporary architecture once completed, Gateway Mall 2 will contain a 9-cinema cineplex, a 3,500 m2 (38,000 sq ft) "European Market" inspired Gourmet Hall, a designated roof deck activity area linking to Gateway Mall 1, a 700 m2 (7,500 sq ft) activity area atrium (with 2 activity atriums were initially planned during the early stages of planning), an organic vegetable garden, an island restaurant-themed food court, and a "Papal Hat" inspired, 500-seater chapel, featuring high ceilings and modern church glass windows emphasizing natural light.[18][17] Construction commenced in 2017 at a cost of ₱6.5 Billion (₱5 billion for the mall, ₱1.5 billion for the Ibis Styles Hotel).[19] The new expansion of the mall stands at the former Gateway Food Park, the former Gateway-Farmers Plaza elevated walkway and an open lot parking space, located at the west side of the Smart Araneta Coliseum (Red Gate), giving easy and direct access to the Farmers Plaza, the MRT 3 Cubao Station and the upcoming Ibis Styles Araneta City.
Gateway Mall 2 is a part of the Araneta Center Redevelopment Plan aimed to "Redefine" the mall experience in the country.[14] [20][10] During the second quarter of 2017, the foundations linking to the Farmers Plaza was constructed, and in August 2017, the former Gateway Food Park, as well as the former parking space located on the Coliseum's western Red Gate facade, were excavated to give way for the construction of the main building of the mall. When completed, the development will have 190,000 m2 (2,000,000 sq ft) of retail space, with Megawide Construction Corporation serving as the general contractor of the project. The new mall will also comply with basic LEED development standards.[21][22]
The new mall has over 400 shops attracting 100 food and beverage shops and restaurants, retail, dining, nightlife, leisure, and a supermarket, with Shopwise occupying the basement section of the mall, as the supermarket transfers in a new location, occupying at least 3,760 m2 (40,500 sq ft) of retail space in the mall. The area occupied by Shopwise will soon be redeveloped for the City Plaza, a 5-tower mixed-use complex consisting a 4-star hotel, retail spaces, premium grade offices, premium residential units, and green civic spaces. [23][24] The new mall will soon also be connected to the nearby Gateway Mall 3 located at the Araneta City Cyberpark.
The New Gateway Mall is officially topped off on February 11, 2020,[21][25] and is originally scheduled for completion in the 4th quarter of 2020, to commemorate the 60th anniversary opening of the Araneta Coliseum.[18][11] However, due to the effects of the COVID-19 Pandemic in the country, the opening of the mall, along with the adjacent Ibis Styles Hotel was delayed. The opening of the complex was moved and is now slated to open within the 2nd Quarter of 2021.
Planned expansion
Gateway Mall 3
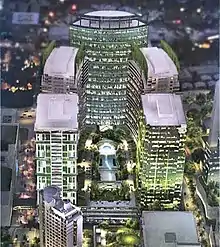
A planned 2-storey expansion project of the Gateway Mall, covering 100,000 m2 (1,100,000 sq ft) of retail space upon completion.[26] The planned mall initially consisted of 5 levels, but was downgraded to 2 levels. The mall is currently on the conceptual stage, set to rise within the Telus House and will also occupy an open lot located behind the building, located at the Araneta City Cyberpark. The planned mall will also connect all 5 office towers of the Cyberpark and features an outdoor park and additional eco-friendly initiatives. [27] Once completed, Gateway Malls 1, 2 and 3 will have an overall floor area of 390,000 m2 (4,200,000 sq ft) and will have more than 800-1000 shops upon completion.
Reception
Gateway Mall received critical acclaim from the retail and developer industries. The Philippine Retailers Association named the shopping mall as the Shopping Center of the Year twice, in 2006 and 2007. At the 30th Innovative Design and Development Awards of the International Council of Shopping Centers, the mall is a recipient of a Merit Award. It was also a finalist for the 2008 Urban Land Institute Awards for Excellence.[10]
Gallery
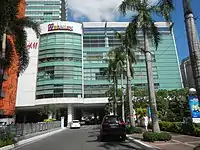 The mall in 2017
The mall in 2017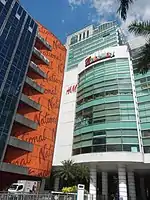 The Gateway Mall, with the National Book Store Superstore and the Gateway Tower
The Gateway Mall, with the National Book Store Superstore and the Gateway Tower The Food Express food court
The Food Express food court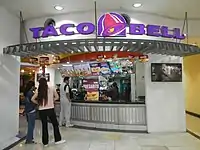 A Taco Bell food stall in the Food Express
A Taco Bell food stall in the Food Express A set of Butterfly Hanging Decorations from the 4th level of the mall
A set of Butterfly Hanging Decorations from the 4th level of the mall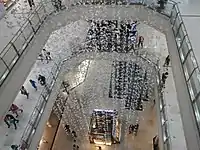 The Butterfly Hanging Decorations looking downwards towards the ground floor
The Butterfly Hanging Decorations looking downwards towards the ground floor The Jesus' Flock Gateway Church
The Jesus' Flock Gateway Church An Ignacio de Loyola exhibit at the events hall
An Ignacio de Loyola exhibit at the events hall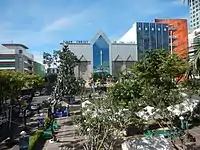 The Gateway Food Park, where outdoor events are held, now excavated for the New Gateway Mall
The Gateway Food Park, where outdoor events are held, now excavated for the New Gateway Mall
References
- "Araneta Center". www.aranetacenter.net.
- "Araneta City launches ibis Styles Hotel". Manila Standard. Retrieved 12 February 2020.
- "Araneta Center unveils Gateway Mall". Philippine Daily Inquirer. 14 October 2002. Retrieved 6 August 2016.
- Arceo-Dumlao, Tina (26 June 2006). "New malls on the rise". Philippine Daily Inquirer. Retrieved 6 August 2016.
- "New Araneta project to transform Cubao into world-class business district". Philippine Star. Retrieved 23 July 2020.
- "QC spearheads beautification campaign for Cubao". philstar.com. Retrieved 30 September 2020.
- "Rediscovering The Glory Of The Araneta Center". Tatler Philippines. Retrieved 23 July 2020.
- https://aranetacity.com/aci-inc
- Alindahao, Joy Angelica Subido,Joy Angelica Subido,Karla. "A vibrant Mandarin Oriental Café and Deli in Gateway Mall". Philstar.com. Retrieved 31 October 2020.
- "Araneta Center Inc". The Araneta Group. Retrieved 28 October 2017.
- "Araneta City". www.aranetacity.com. Retrieved 9 December 2019.
- https://www.aranetacenter.net/gateway-gallery/. Retrieved 29 October 2020. Missing or empty
|title=(help) - https://www.aranetacenter.net/topiary-garden
- Adina, Armin P. (19 October 2018). "Araneta Center ramps up redevelopment". INQUIRER.net. Retrieved 30 September 2020.
- "Groundbreaking ceremony held for Araneta Center's Gateway Mall 2". www.aranetacenter.net.
- bw_mark (2018-08-07). "Araneta breaks ground on Gateway Mall 2 | BusinessWorld". Bworldonline.com. Retrieved 2019-08-31.
- "Groundbreaking ceremony held for Araneta Center's Gateway Mall 2". www.aranetacenter.net.
- Cabuag, V. G. (August 1, 2018). "Araneta group spending P6.5 billion for Gateway Mall 2, hotel in Cubao - VG Cabuag".
- Mariano, Keith Richard (23 May 2016). "Araneta allots P50B for Cubao redevelopment". BusinessWorld. Retrieved 11 August 2016.
- de Vera, Ben (30 July 2014). "P30B allotted for Araneta 'extreme makeover'". Philippine Daily Inquirer. Retrieved 28 October 2017.
- "Araneta City set to open New Gateway Mall in fourth quarter". www.bworldonline.com. Retrieved 12 February 2020.
- Ferrolino, Mark Louis. "Araneta to expand Gateway mall". www.bworldonline.com. Retrieved 6 March 2020.
- Talavera, Catherine. "ibis Styles hotel to open by yearend". philstar.com. Retrieved 6 February 2020.
- Reyes, Rizal Raoul (26 February 2020). "New Gateway to enhance malling in Quezon City". BusinessMirror. Retrieved 1 March 2020.
- City, Araneta. "Araneta City tops off The New Gateway". www.aranetacity.com. Retrieved 12 February 2020.
- BusinessWorld (2018-03-26). "Araneta to develop new budget hotel in Cubao | BusinessWorld". Bworldonline.com. Retrieved 2019-08-31.
- "The Araneta Center Cyberpark pushes for green initiatives". BusinessMirror. 6 August 2019. Retrieved 5 October 2019.