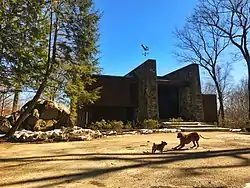Graham House (Stamford, Connecticut)
The Graham House is a dramatic Modern house designed by architect Eliot Noyes for Manhattan art dealer Robin Graham and built in 1968–69. The house is located at the crest of a rocky outcrop in a rural section of Stamford, Connecticut. It represents the culmination of a series of properties designed by Noyes in which he developed the idea of having two stone walls forming a central hallway, with rooms cantilevered off the outside of those walls.[2]
Graham House | |
 | |
  | |
| Location | Stamford, Connecticut |
|---|---|
| Architect | Eliot Noyes |
| Architectural style | Modern |
| NRHP reference No. | 11000609[1] |
| Added to NRHP | September 13, 2011 |
The house was listed on the National Register of Historic Places in 1978.[1] In 2012, the house was protected by a preservation easement held by Historic New England.
References
- "National Register Information System". National Register of Historic Places. National Park Service. March 13, 2009.
- "Grand Houses, Changing Uses". Connecticut Trust for Historic Preservation. Retrieved 2014-02-17.
This article is issued from Wikipedia. The text is licensed under Creative Commons - Attribution - Sharealike. Additional terms may apply for the media files.