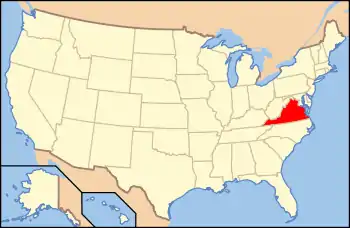Hampton City Hall
Hampton City Hall is a historic city hall located at Hampton, Virginia. It was built in 1938–1939, and is a two-story, concrete building clad in brick veneer and topped with a flat roof surrounded by a parapet in the Art Deco style. In 1962, the building was expanded and converted for use as a Juvenile Courts and Probation Office. The entrance façade is marked by stylized fluted columns flanking the double-leaf replacement entrance doors and glass block window. There is a stylized Art Deco motif panel surrounding the City of Hampton seal above the double-leaf doors and decorative transom. Funding for the building's construction was provided by the Public Works Administration (PWA).[3]
Hampton City Hall | |
 | |
  | |
| Location | 100 Kings Way, Hampton, Virginia |
|---|---|
| Coordinates | 37°1′34″N 76°20′40″W |
| Area | 0.3 acres (0.12 ha) |
| Built | 1938-1939 |
| Built by | Muirhead Construction Co. |
| Architect | Williams, Coile & Pipino |
| Architectural style | Art Deco |
| NRHP reference No. | 07000806[1] |
| VLR No. | 114-5142 |
| Significant dates | |
| Added to NRHP | August 8, 2007 |
| Designated VLR | June 6, 2007[2] |
It was listed on the National Register of Historic Places in 2007.[1]
The current City Hall is located on Lincoln Street and opened in 1976.
References
- "National Register Information System". National Register of Historic Places. National Park Service. July 9, 2010.
- "Virginia Landmarks Register". Virginia Department of Historic Resources. Retrieved 19 March 2013.
- Kimble A. David (March 2007). "National Register of Historic Places Inventory/Nomination: Hampton City Hall" (PDF). Virginia Department of Historic Resources. and Accompanying four photos

