Hutheesing Jain Temple
Hutheesing Temple (Gujarati: હઠીસિંહનાં દેરાસર) is the best known Jain temple in Ahmedabad in Gujarat, India. It was constructed in 1848.[1]
| Hutheesing Jain Temple | |
|---|---|
| |
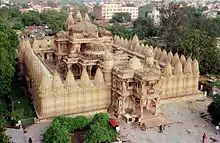 Hutheesinh Temple | |
| Religion | |
| Affiliation | Jainism |
| Deity | Dharmanatha |
| Festivals | Mahavir Janma Kalyanak |
| Location | |
| Location | Ahmedabad, Gujarat, India |
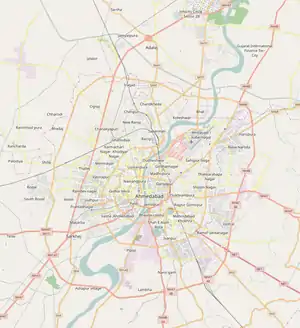 Shown within Ahmedabad 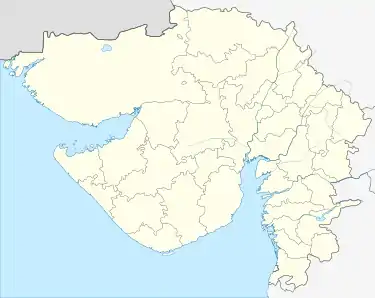 Hutheesing Jain Temple (Gujarat) | |
| Geographic coordinates | 23°2′27.92″N 72°35′22.6″E |
| Architecture | |
| Creator | Premchand Salat |
| Date established | 1848 |
| Temple(s) | 1 |
History
The construction of the temple was initiated originally planned by Shet Hathisinh Kesarisinh, a wealthy Ahmedabad trader who died at 49. The construction was supervised and completed by his wife Shethani Harkunvar. The total cost was approximately Rs. 8 lakh.,[2][3] then a major sum. The temple is dedicated to Lord Dharmanatha, the fifteenth Jain Tirthankar.[4]
Lockwood de Forest who was a business associate of Muggenbhai Hutheesing, the son of Sheth Hathisinh, estimated the cost as "over a million dollars".[5] The temple was built during a severe famine in Gujarat. Building the temple employed hundreds of skilled artisans which supported them for a period of two years.[4]
The temple is managed by a Hutheesing family trust.
Architecture

The temple architect was Premchand Salat.[6]
The main building is double-storied. The moolnayak is marble image of the 15th Tirthankara, Lord Dharamnath. The main temple houses 11 deities, six in basement and five in three bay sanctuary.[4][2] The main shrine lies on the east and temple is covered with a big dome supported by twelve ornate pillars.[6] In addition there are 52 shrines (devakulikas), each adorned with an image of a Tirthankara. The secondary shrines form a long gallery its three sides.
The front is exquisitely ornamented by a 'dome' shaped structure. There is exquisite mirror work in gateway with architectural elements of haveli style including, carved balustrades, overarching balconies, chabutras, jaalis, etc. are present. The temple has a unique Manastambha (or column of honour) inspired by the Jain Manastambha and the Kirtistambha at Chittore in Rajasthan. The Manasthambha is sixty story in height and enshrines an idol of Mahavira.[4]
The temple apart for its rich architectural is also known for rainwater harvesting structure.[4]
Photo gallery
.jpg.webp) Temple circa 1880
Temple circa 1880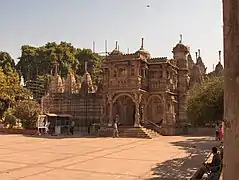 Hutheesing Jain Derasar main entrance
Hutheesing Jain Derasar main entrance Front façade of the Derasar
Front façade of the Derasar.JPG.webp) Carving at Hatheesing Jain Derasar
Carving at Hatheesing Jain Derasar.JPG.webp) Tomb of Hatheesing Jain Derasar
Tomb of Hatheesing Jain Derasar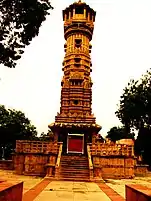 Famous Kirti Stambh of Hatheesing Jain Derasar
Famous Kirti Stambh of Hatheesing Jain Derasar Carving at Kirti Stambh
Carving at Kirti Stambh Stone sculpture at Hutheesigh Jain Derasar
Stone sculpture at Hutheesigh Jain Derasar Corridor
Corridor Kirti Stambh from temple
Kirti Stambh from temple
See also
| Wikimedia Commons has media related to Hutheesing Jain Temple. |
References
Citations
- Tourism, Gujarat. "Hutheesing Jain Temple". Archived from the original on 28 September 2011. Retrieved 8 June 2013.
- Pandya, Yatin (18 October 2011). "Hathisinh Jain temple: A creative realism". DNA (Daily News & Analysis). Retrieved 3 January 2011.
- Gazetteer of the Bombay Presidency: Ahmedabad 1879, p. 282.
- 2015 & Varadarajan.
- Mayer & De Forest 2008, p. 63.
- "Hathisinh Jain Temple". Gujarat Tourism. 22 September 2009. Archived from the original on 28 September 2011. Retrieved 3 January 2012.
Sources
- Gazetteer of the Bombay Presidency: Ahmedabad. Government Central Press. 1879.
- Mayer, Roberta A.; De Forest, Lockwood (2008). Lockwood de Forest: Furnishing the Gilded Age with a Passion for India. Associated University Presses. ISBN 9780874139730.
- Varadarajan, J. (2015). "Hutheeseing Mandir, a charming amalgam". The Hindu.