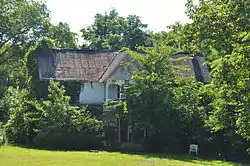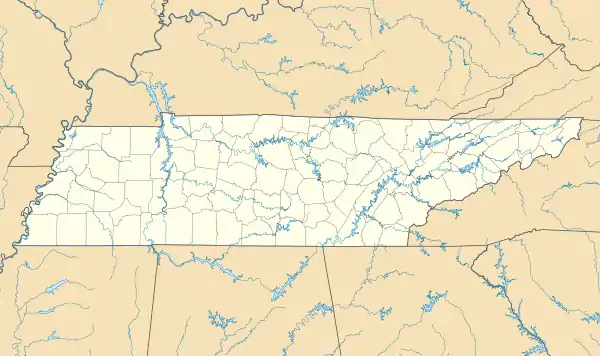James Scales House
The James Scales House, built c. 1885 in Kirkland, Tennessee, United States, along with the William W. Johnson House, another Williamson County house, are notable as late 19th century central passage plan residences that "display period decoration at eaves and porch."[1]:43 It includes Stick/Eastlake, I-house, and central passage plan architecture.
James Scales House | |
 James Scales House, July 2014. | |
  | |
| Location | US Alt. 31, Kirkland, Tennessee |
|---|---|
| Coordinates | 35°48′18″N 86°39′42″W |
| Area | 5.8 acres (2.3 ha) |
| Built | c. 1885 |
| Architectural style | Stick/Eastlake, I-house; central passage plan |
| MPS | Williamson County MRA[1] |
| NRHP reference No. | 88000350 [2] |
| Added to NRHP | April 13, 1988 |
It was listed on the National Register of Historic Places in 1988. When listed the property included one contributing building and three contributing structures on an area of 5.8 acres (2.3 ha).[2]
See also
- Joseph Scales House, Triune, Tennessee, also NRHP-listed in Williamson County
- Absalom Scales House, Eagleville, Tennessee, also NRHP-listed
References
- Thomason Associates and Tennessee Historical Commission (February 1988). "Historic Resources of Williamson County (Partial Inventory of Historic and Architectural Properties), National Register of Historic Places Inventory Nomination". National Park Service.
- "National Register Information System". National Register of Historic Places. National Park Service. March 13, 2009.
This article is issued from Wikipedia. The text is licensed under Creative Commons - Attribution - Sharealike. Additional terms may apply for the media files.