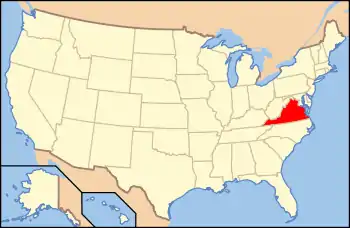Joel E. Harrell and Son
Joel E. Harrell and Son is a historic pork processing factory complex located at Suffolk, Virginia. It was built in 1941, and consists of the Office Building and the Main Building. The Office Building is a one-story, seven bay by six bay, brick building. The Main Building was constructed to house all phases of the production process, including the slaughterhouse, curing rooms, and coolers. It is a one-story, brick building enlarged in 1946, 1955, and the 1970s. The Main Building was damaged by fire in 2005. The complex is representative of a small family-based pork processing facility.[3]
Joel E. Harrell and Son | |
 Office building | |
  | |
| Location | 110 Virginia Ham Dr., Suffolk, Virginia |
|---|---|
| Coordinates | 36°44′40″N 76°33′31″W |
| Area | 5.7 acres (2.3 ha) |
| Built | 1941 |
| Architect | Cincinnati Butcher's Supply Co. |
| NRHP reference No. | 05001580[1] |
| VLR No. | 133-5138 |
| Significant dates | |
| Added to NRHP | February 1, 2006 |
| Designated VLR | December 7, 2005[2] |
It was added to the National Register of Historic Places in 2006.[1]
References
- "National Register Information System". National Register of Historic Places. National Park Service. July 9, 2010.
- "Virginia Landmarks Register". Virginia Department of Historic Resources. Retrieved 19 March 2013.
- Bryan L. Townes (July 2005). "National Register of Historic Places Inventory/Nomination: Joel E. Harrell Son" (PDF). Virginia Department of Historic Resources. and Accompanying four photos
This article is issued from Wikipedia. The text is licensed under Creative Commons - Attribution - Sharealike. Additional terms may apply for the media files.

