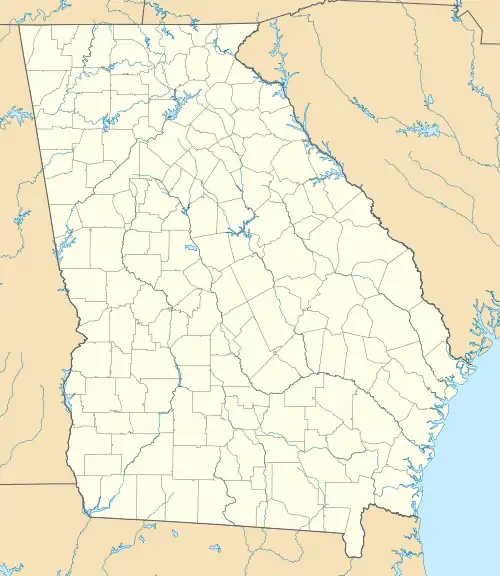John M. Carroll House
The John M. Carroll House, on Park St. in Cave Spring, Georgia, was listed on the National Register of Historic Places in 1980.[1]
John M. Carroll House | |
 | |
 | |
| Location | Park St. Cave Spring, Georgia |
|---|---|
| Coordinates | 34°06′09″N 85°20′23″W |
| Area | 6 acres (2.4 ha) |
| Architectural style | Mid 19th Century Eclectic |
| MPS | Cave Spring MRA |
| NRHP reference No. | 80001021[1] |
| Added to NRHP | June 19, 1980 |
It was deemed significant "for its highly original eclectic design. The basic form and arrangement reflect Georgian traditions, the recessed front porch and entry reflects transitional Federal/Greek Revival styles, and details such as .paneled pilasters and paired brackets suggest Italianate influence. Although this sort of stylistic amalgamation is characteristic of the period, in this instance it is more likely the result of small-town building practices mixing tradition, pattern books, and the latest fashions."[2]
It is also significant for association with the Carroll-Richardson Gristmill, as home of one of its founders.[2]
References
- "National Register Information System". National Register of Historic Places. National Park Service. November 2, 2013.
- Richard Cloues; Kacy Ginn (1980). "Historic Resources of Cave Spring, Floyd County, Georgia: Georgia Architectural and Historic Properties Survey-Inventory: John M. Carroll House / Carnes House". National Park Service. Retrieved December 11, 2019. Includes photo from 1980.