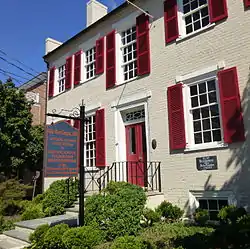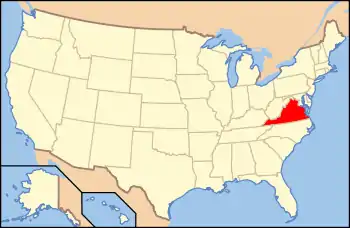John Vowles House
John Vowles House are two adjoined historic homes located at Charlottesville, Virginia. It was built in 1824, and consists of two two-story, three-bay, gable-roofed Federal style brick town houses. Both houses feature decorative cornices and original interior woodwork. To the rear of 1113 West Main is a small 1 1/2-story, "L"-shaped, gable-roofed brick outbuilding built as a kitchen and added in the 1920s.[3]
John Vowles House | |
 John Vowles House, September 2012 | |
  | |
| Location | 1111-1113 W. Main St., Charlottesville, Virginia |
|---|---|
| Coordinates | 38°2′0″N 78°29′49″W |
| Area | less than one acre |
| Built | 1824 |
| Built by | Dinsmore, James |
| Architectural style | Federal |
| NRHP reference No. | 89001928[1] |
| VLR No. | 104-0040 |
| Significant dates | |
| Added to NRHP | November 2, 1989 |
| Designated VLR | October 18, 1988[2] |
It was listed on the National Register of Historic Places in 1989.[1]
References
- "National Register Information System". National Register of Historic Places. National Park Service. July 9, 2010.
- "Virginia Landmarks Register". Virginia Department of Historic Resources. Retrieved 5 June 2013.
- Geoffrey Henry (March 1988). "National Register of Historic Places Inventory/Nomination: John Vowles House" (PDF). Virginia Department of Historic Resources. and Accompanying photo
External links
![]() Media related to John Vowles House at Wikimedia Commons
Media related to John Vowles House at Wikimedia Commons
- Vowles Townhouses, 1111-1113 West Main Street, Charlottesville, Charlottesville, VA: 10 measured drawings at Historic American Buildings Survey
- https://www.dhr.virginia.gov/VLR_to_transfer/PDFNoms/104-0040_Vowles,John,House_1989_Final_Nomination.pdf
This article is issued from Wikipedia. The text is licensed under Creative Commons - Attribution - Sharealike. Additional terms may apply for the media files.

