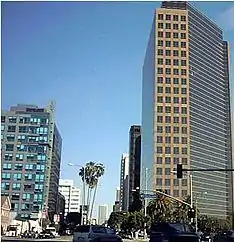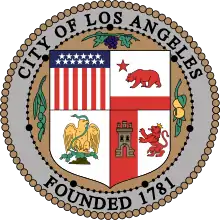Lafayette Square, Los Angeles
LaFayette Square is a historic semi-gated neighborhood in the central region of Los Angeles, California.
LaFayette Square | |
|---|---|
 The LaFayette Square neighborhood sign at St. Charles Place, around 2015 | |
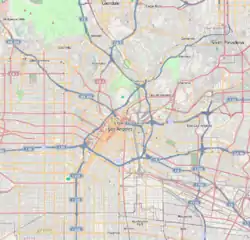 LaFayette Square Location within Central Los Angeles | |
| Coordinates: 34.043°N 118.333°W | |
| Country | |
| State | |
| County | |
| Time zone | Pacific |
| Zip Code | 90019 |
| Area code(s) | 310/424, 323 |
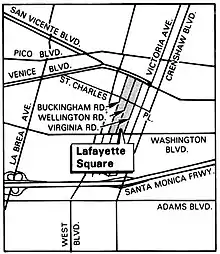
January 1989
Although founded in 1913 by real estate developer George Lafayette Crenshaw, it is named after the French Marquis de Lafayette, who fought alongside Colonists in the American Revolution.[1] Lying west of Crenshaw Boulevard in the Mid-City area, it was designated by the city as a Los Angeles Historic Preservation Overlay Zone in 2000 for its significant residential architecture and history.[2]
History
Early sales
Properties in the tract, which was described as "part of the Nadeau Rancho vineyard," between "Washington and Sixteenth streets . . . immediately west of Crenshaw Boulevard" went on sale in 1913.[3]
According to the Los Angeles Conservancy, "LaFayette Square was the last and greatest of banker George L. Crenshaw's ten residential developments in the City of Los Angeles."[4] The tract is composed of four north-south streets with an east-west grassy divider.[5]
Unsold lots were liquidated in early 1920.[6]
Viaduct
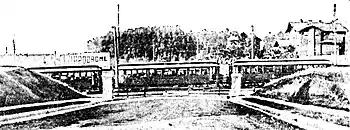
A petition to the city by Lafayette Square residents in September 1915 urged construction of a level crossing to bring West Boulevard across the Pacific Electric tracks. Without it, the petitioners said, ""children have to walk two miles to school" and stores refused to make deliveries because of the distance around the blockage. Instead, the city's Public Utilities Board approved plans for a more expensive viaduct over the tracks, saying a level crossing would be the worst "death-trap" in the city were it built.[7][8][9][10]
After visiting the site, the City Council approved a $40,000 viaduct for which Pacific Electric would pay half the cost and the city and land owners would pay the rest. Property owners agreed.[11][12] Construction on the viaduct took place in 1920. The link offered "a safe route of only four blocks to the million-dollar Los Angeles High School and . . . direct access to the West Hollywood and Beverly Hills district[s] by way of Pico and Wilshire Boulevards." [6]
Gates
Wrought-iron gates surrounding the district are a relatively recent addition, coming only in 1989. The addition of the gates eliminated cut-through commuter traffic; the only way into the neighborhood is through St. Charles Place.
Around 1980, the Lafayette Square Association asked for the gates to encompass some 250 homes to alleviate pass-through traffic and cut down on crime. But another faction said safety was not the real concern. "People just want to say that they live in an exclusive neighborhood," scoffed one in 1989. "I call it the snoot factor." City Councilman Nate Holden said: "This is a highly emotional issue. . . . If you spend too much time with one side, the other side will get angry."[13]
Geography
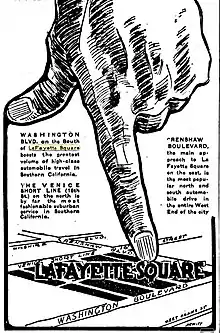
LaFayette Square is situated about 7 miles (11 km) west of Downtown Los Angeles. It is south of Victoria Park, east of Arlington Heights and north of Wellington Square.
It consists of eight blocks, centered on St. Charles Place, and situated between Venice Boulevard on the north, Washington Boulevard on the south, Crenshaw Boulevard on the east and West Boulevard on the west. There are 236 homes in the neighborhood.[15]
Residences
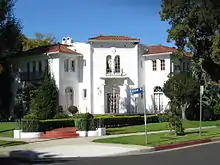
Crenshaw wanted this development to have a European flair so it was designed as an elegant residential park centered on St. Charles Place—a broad palm tree-lined avenue with a landscaped median. The houses in Lafayette Square reflect residential styles popular during the 1910s and 1920s such as Tudor Revival architecture, Italianate, Mediterranean Revival, Neo-Federalist, American Craftsman, Spanish Colonial Revival, and American Colonial Revival. Several houses, such as architect Paul Williams’ own home, were designed in the Modern style, exemplifying an important trend in Los Angeles’ architectural development.
The neighborhood was designed for wealthy families and now-historic houses regularly have 5,000 to 6,000 square feet (600 m2) floor plans, although the average home size is 3,600 square feet (330 m2). According to a Los Angeles Times real-estate section article on the district, "Most of the properties have period details: Juliet balconies, mahogany staircases and libraries, sitting rooms, stained glass windows, triple crown molding, soaring ceilings—even four-car garages."[16]
Demographics

Home ownership shifted "between white-only homeownership during the 1920s through the 1940s to nearly all African American" in the 1950s with court decisions lifting restrictive covenants against blacks. The community became more racially mixed "as more white families, priced out of the Westside and Hancock Park" began returning in the early 1990s. [5][16]
Schools
The neighborhood is zoned to the following schools in the Los Angeles Unified School District:
- Alta Loma Elementary School
- Johnnie L. Cochran Jr. Middle School (formerly Mount Vernon Middle School)
- Los Angeles High School
Notable residents
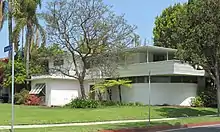
In chronological order by birth year
- William Claude Dukenfield, W.C. Fields (1880-1946), actor[17]
- George Pepperdine (1886-1962), entrepreneur and philanthropist, founder of Pepperdine University[17]
- Roscoe Conkling Arbuckle, Fatty Arbuckle (1887-1933), actor[17]
- Paul R. Williams (1894-1980), architect[18]
- Norton Simon (1907-1993), art collector[17]
- Joseph Louis Barrow, Joe Louis (1914-1981), boxer[17]
- Vaino Spencer (1920-2016), lawyer and judge[19]
- Paul Younger Tank Younger, (1928-2001), football player[19]
- Richard Wayne Penniman, Little Richard (1932-2020), musician, singer, and songwriter[20]
- John Roseboro (1933-2002), baseball player and coach[19]
- Larry McCormick (1937-2004), actor, reporter and news anchor[19]
- John Mack (1937-2018), L.A. Urban League president[19]
- Mahdi Abdul-Rahman, Walt Hazzard (1942-2011), basketball player and coach[21]
References
- Cohen, Allison B. (9 February 2003). "History behind iron gates in Lafayette Square" – via LA Times.
- "La Fayette Square Historic Preservation Overlay Zone". LAcity.org. Retrieved 1 September 2020.
- "Many Lots in Lafayette Square Reported Sold Though No Formal Even Marked Opening. Was Part of Nadeau Rancho Vineyard," Los Angeles Express, November 20, 1912, image 19
- Los Angeles Conservancy, Los Angeles' Historic Preservation Overlay Zones, 2002, pp. 14-15.
- "Legacy: Architect's Lafayette Square Designs," Los Angeles Times, January 13, 1985, image 183
- "Lafayette Square Viaduct Under Way," Los Angeles Times, January 25, 1920
- "Plan Viaduct for West Side," Los Angeles Times, September 15, 1915, image 22
- "Change of Street Names Requested," Los Angeles Evening Express, April 26, 1926, image 5
- "'Death-Trap' Is Still Favored," Los Angeles Times, September 24, 1915, image 20
- "At Sherman Drive; Death Trap or Viaduct," Los Angeles Times, October 27, 1915, image 22
- "Council Views Crossing Site," Los Angeles Times, September 19, 1915, image 26
- "West Boulevard Grade Question Postponed," Los Angeles Express, September 29, 1915, image 15
- Ginger Lynne Thompson, "Neighborhood Is All Revved Up Over Plan to Close Off Streets," Los Angeles Times, January 7, 1989, image 35
- Los Angeles Express, January 11, 1913
- Cohen, Allison B. (9 February 2003). "History behind iron gates in Lafayette Square". =LA Times.
- Cohen, Allison B., "Neighborly Advice: History behind iron gates in Lafayette Square," Los Angeles Times, 9 Feb 2003.
- Los Angeles City Planning Department
- Paul R. Williams Project
- Gary Libman, "Architect's Legacy Lives On in Lafayette Square," Los Angeles Times, January 13, 1985, image 168
- "Whole Lotta Sellin' Goin' On," Los Angeles Times, July 6, 2019, image J8
- "Hazzard," Los Angeles Times, November 5, 1995, image 47
