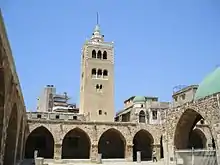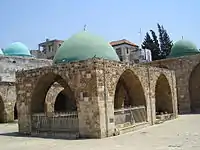Mansouri Great Mosque
The Mansouri Great Mosque (Arabic: المسجد المنصوري الكبير) is a mosque in Tripoli, Lebanon, also known simply as The Great Mosque of Tripoli. It was built in the Mamluk period, from 1294 to 1314.[1][2][3] This was the first building erected in Mamluk Tripoli.
| Mansouri Great Mosque المسجد المنصوري الكبير | |
|---|---|
 Courtyard and minaret of the Mansouri Great Mosque | |
| Religion | |
| Affiliation | Islam |
| Location | |
| Location | |
| Architecture | |
| Type | Mosque |
| Style | Norman and Mamluk |
| Completed | 1314 |
| Specifications | |
| Dome(s) | 1 |
| Minaret(s) | 2 |
History
The Mansouri Mosque was named after the Mamluk sultan who conquered Tripoli from the Crusaders in 1289, al-Mansur Qalawun. The mosque itself was erected by his two sons, al-Ashraf Khalil, who ordered its construction in 1294, and al-Nasir Muhammad, who had the arcade built around the courtyard in 1314. Located on the site of what was once a Crusaders' suburb at the foot of the Citadel of Tripoli, the mosque was often mistaken for a remodeled Christian church by medieval travelers and modern historians alike. This was the first building the Mamluks erected in Tripoli.[4] During Amir Qaratay's first term as Governor of Tripoli (1316-1326), he endowed the Mansouri's Mosque's minbar and also built the Madrasah Qartawiyyah, known as the "finest" madrasa in Tripoli, which adjoins the mosque to the east.
Architecture

The Mansouri Mosque occupies an area of about 50 by 60 meters in the middle of the city. It does not have an elaborate facade, but is readily identifiable from the outside by its minaret and its main northern gate. The floor plan of the mosque shows a traditional arrangement with a central courtyard, single porticoes on three sides, a deeper qibla side for prayer, and a central fountain. The mosque has three axial entrances set to the north, east, and west, but there are also two others on either side of the prayer hall in accordance with traditional fashion. K.A.C. Creswell regards the three axial entrances as a Syrian feature which began in the Umayyad Mosque in Damascus, and later became part of other Syrian mosques, like the mosque in Harran, and was then copied in other parts of the Muslim world, particularly in Anatolia and a number of mosques in Cairo.[4]
To the right of the Mansouri Mosque's main entrance are two granite columns springing from the pavement, remnants of classical times that were for some reason left standing. They do not seem to have any practical or decorative function. The courtyard which dominates the building is enclosed by porticoes to the north, east, and west, and by the closed prayer area to the south. The porticoes display a rhythmic arrangement of identical low arches in the courtyard, and a continuous corridor-like area of simple cross-vaulting behind. These are the riwaqs built by al-Nasir Muhammad, when he completed the mosque in 1314. The ablution fountain located in the center of the courtyard consists of two adjoining square units, one of which is covered by a dome. When Abd al-Ghani al-Nabulsi visited Tripoli in 1700, he described the fountain as "having a huge dome and pillars so large as to need four men to embrace them."[4]
The prayer hall of the mosque covers the entire qibla side of the building and consists of two aisles divided by six large piers to form fourteen areas, thirteen of them covered by simple cross-vaults, and the fourteenth—the area in front of the mihrab—by a small dome. The qibla wall has three mihrabs—an axial main mihrab with a rosette positioned above it and one on either side—and a minbar ("pulpit"). The minbar is a wooden chair completely covered with geometric carvings. The painted rosette above the minbar is reused; the word "Allah" appears in its center and the same two motifs as were used inside and outside the main gate decorate the periphery. Four-pointed rosettes in relief run around the circumference of the roundel and a zigzag motif forms circles within. This decorative rosette, of the same style as the gate, was a part of the Crusader church.[4]
References
- Dictionary of Islamic Architecture By Andrew Petersen, Routledge,2002. p.1294
- Saliba, R., Jeblawi, S., and Ajami, G., Tripoli the Old City: Monument Survey - Mosques and Madrasas; A Sourcebook of Maps and Architectural Drawings, American University of Beirut Publications, Beirut, Lebanon, 1995.
- "Archived copy". Archived from the original on 2008-05-14. Retrieved 2009-07-11.CS1 maint: archived copy as title (link)
- Great Mosque of Tripoli Archived 2009-01-06 at the Wayback Machine. Archnet Digital Library.
External links
| Wikimedia Commons has media related to Mansouri Great Mosque. |
- page for the Mosque at the Tripoli tourist site, based on NINA JIDEJIAN, Tripoli Through the Ages, Dar El-Mashreq Publishers, Beirut
- Take a 3D virtual tour inside the Mosque Done by Props Solutions 2019, a Matterport Service partner in Lebanon and the region.