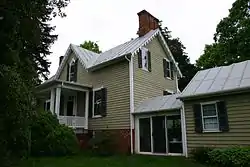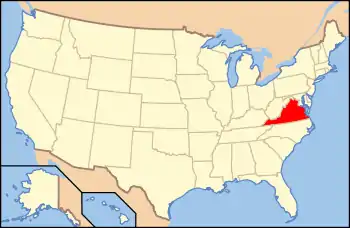Mechum River Farm
Mechum River Farm is an historic manor house and farm located near Charlottesville, Albemarle County, Virginia. The original house was built about 1820 presumably by a Burch family member, then updated and expanded about 1850 in the Gothic Revival style during the ownership of John C. Burch and Lucinda E. Gay Burch. It is a 1 1/2-story, three bay, brick hall and parlor plan dwelling set on a raised basement with a solid brick foundation and a side gable roof. It features a hipped-roof portico over the central single-leaf entry. It has a rear addition built about 1920 and an extension to that built in 1976. Also on the property are a contributing barn (c. 1900), shed (c. 1900), wood shed (c. 1920), Delco shed (c. 1900), smokehouse (c. 1820), chicken coop (c. 1850), privy (c. 1850), shed (c. 1850), and family cemetery.[3]
Mechum River Farm | |
 Front and side of the farmhouse | |
  | |
| Location | 1207 Burchs Creek Rd., near Charlottesville, Virginia |
|---|---|
| Coordinates | 38°00′32″N 78°43′11″W |
| Area | 21.6 acres (8.7 ha) |
| Built | 1820 |
| Architectural style | Gothic Revival |
| NRHP reference No. | 07000235[1] |
| VLR No. | 002-1632 |
| Significant dates | |
| Added to NRHP | March 29, 2007 |
| Designated VLR | December 6, 2006[2] |
It was added to the National Register of Historic Places in 2007.[1]
References
- "National Register Information System". National Register of Historic Places. National Park Service. July 9, 2010.
- "Virginia Landmarks Register". Virginia Department of Historic Resources. Retrieved 2013-05-12.
- Kristie Baynard (August 2006). "National Register of Historic Places Inventory/Nomination: Mechum River Farm" (PDF). and Accompanying four photos

