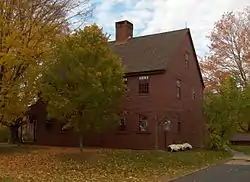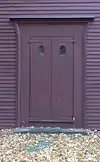Nathaniel Holcomb III House
The Nathaniel Holcomb III House is a historic house at 45 Bushy Hill Road in Granby, Connecticut. It is locally significant as the residence of Nathaniel Holcomb III, a prominent resident, and as a well-preserved example of early 18th century residential construction.
Nathaniel Holcomb III | |
 | |
  | |
| Location | 45 Bushy Hill Rd., Granby, Connecticut |
|---|---|
| Coordinates | 41°57′0″N 72°48′40″W |
| Area | 5 acres (2.0 ha) |
| Built | 1720 |
| NRHP reference No. | 82004486[1] |
| Added to NRHP | April 29, 1982 |
Holcomb family
In 1679, John Talcott had a plan to "people" the Salmon Brook area.[2] Only nine years earlier, the area, known as Massaco, had petitioned the colony and become the town of Simsbury. People were settling the central part of Simsbury and Talcott had plans to add settlers to the northern part of the town, known then as Salmon Brook (later to become Granby). He offered inducements to eleven families to relocate to Salmon Brook. Nathaniel Holcomb was not one of the eleven, as he was already living in the Salmon Brook area, thus becoming the first of the European settlers to the area.[3][4]
Because of his experience in King Philip's War, Holcomb was asked to become one of the leaders of the "train band" in Simsbury.[5] Holcomb had a son, Nathaniel Junior, who also lived in the area. At one time he owed forty-one pounds to William Thrall of Windsor, which landed him in "gaol" when he could not play. Holcomb Junior "from thense breaking the gaol made him escape", but was tracked down by the sheriff.[6]
A third-generation Holcomb, Nathaniel Holcomb III, built a house on Bushy Hill Road in 1720. At the time, he was 23 years old, had been married for three years, had one daughter, and another child on the way.[1] Earlier, in 1716, the colony of Connecticut had appointed him lieutenant of the train band of "Symsbury".[7]
The House

The house was originally constructed as a lean-to or saltbox.[1] Subsequent alteration were made, but the house has well-preserved interior and exterior details, including plasterwork, wood paneling, and original hardware.[1] One distinctive feature of the house is a "funeral door". These doors open directly into a room, rather than a hallway, and are especially wide. This allows the "dignified" removal of a coffin, without the need to negotiate corners. Often, these doors were not used for any other purpose.[1][8][9]
Notes
- "National Register Information System: Nomination for Nathaniel Holcomb III House" (PDF). National Register of Historic Places. National Park Service. 1982-04-29.and Accompanying exterior photos from March 1979
- Williams, p. 25–26.
- Williams, p. 27.
- Williams, p. 29.
- Williams, p. 33.
- Williams, p. 57.
- Connecticut; Connecticut. General Assembly; Connecticut. Council; United Colonies of New England. Commissioners, Connecticut. Council of Safety (1850). The public records of the colony of Connecticut [1636-1776] ... Press of the Case. pp. 549. Retrieved 30 September 2010.
- Henry Lionel Williams (2008). Old American Houses and How to Restore Them - 1700-1850. READ BOOKS. p. 123. ISBN 978-1-4437-2642-9. Retrieved 25 October 2010.
- George Walsh (1 May 1998). The role of religion in history. Transaction Publishers. p. 10. ISBN 978-1-56000-368-7. Retrieved 25 October 2010.
References
- Mark Williams (25 August 2009). The Brittle Thread of Life: Backcountry People Make a Place for Themselves in Early America. Yale University Press. ISBN 978-0-300-13922-8. Retrieved 23 October 2010.CS1 maint: ref=harv (link)
| Wikimedia Commons has media related to Nathaniel Holcomb III House. |