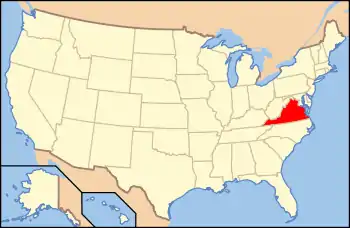Oak Crest
Oak Crest, also known as Cutchin Home and Holland-Cutchin House, is a historic home located at Franklin, Isle of Wight County, Virginia. The main block was built between 1799 and 1810, and is a two-story, three bay, single-pile, side-passage plan frame dwelling in the Federal style. Later additions include a 1 1/2-story rear ell added about 1810, and 1 1/2-story wings built in 1900 and 1935. Also on the property are the contributing smokehouse, poultry shelter (c. 1930), horse barn (c. 1930), and pumphouse (c. 1930).[3]
Oak Crest | |
 Roadside view | |
  | |
| Location | 34457 Lee's Mill Rd., Franklin, Virginia |
|---|---|
| Coordinates | 36°40′16″N 76°53′6″W |
| Area | 2.5 acres (1.0 ha) |
| Built | 1790 |
| Architectural style | Federal |
| NRHP reference No. | 98001648[1] |
| VLR No. | 046-0019 |
| Significant dates | |
| Added to NRHP | January 21, 1999 |
| Designated VLR | December 10, 1998[2] |
It was listed on the National Register of Historic Places in 1999.[1]
What is Federal Style Architecture
- European Neoclassicism
- Classical Revival / Roman Classicism
- Definition of Federal-style architecture
References
- "National Register Information System". National Register of Historic Places. National Park Service. July 9, 2010.
- "Virginia Landmarks Register". Virginia Department of Historic Resources. Retrieved 5 June 2013.
- Mary Ellen Bushey (April 1998). "National Register of Historic Places Inventory/Nomination: Oak Crest" (PDF). Virginia Department of Historic Resources. and Accompanying photo
This article is issued from Wikipedia. The text is licensed under Creative Commons - Attribution - Sharealike. Additional terms may apply for the media files.

