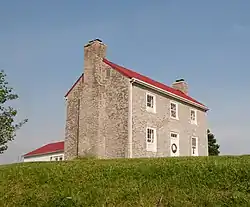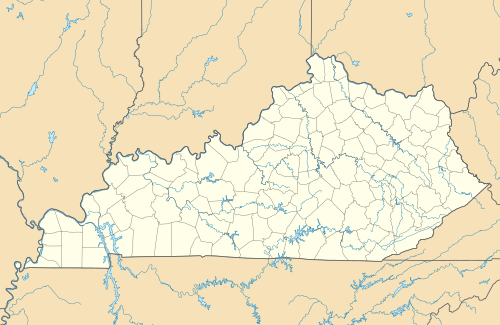Poague House
The Poague House is a 2 1⁄2-story, three-bay, hall-parlor, dry-stone house built in the first half of the 19th century by future Kentucky Governor, Thomas Metcalfe for William Poague. The ashlar stone construction is of upper Ordovician fossiliferous limestone. Window frames are pegged with ovolo trim, nosed sills, and 9-11 voussoirs with key the same height. There is a dentilled cornice.[1]
Poague House | |
 | |
  | |
| Location | Parker Lane, Mays Lick, Kentucky |
|---|---|
| Coordinates | 38°31′24″N 83°49′8″W |
| Built | Early 19th Century |
| Architectural style | Federal and Greek Revival |
| NRHP reference No. | 87000210 |
| Added to NRHP | January 8, 1987 |
Trim throughout the house is Federal except the hall in which a Greek Revival mantel was added. The doors are six panel with beaded diagonal battens on the inside. There is an enclosed corner stair with an atypical plaster lining.[1]
References
- "National Register of Historic Places Inventory Nomination Form". National Register of Historic Places. National Park Service. Retrieved 2011-07-10.
This article is issued from Wikipedia. The text is licensed under Creative Commons - Attribution - Sharealike. Additional terms may apply for the media files.