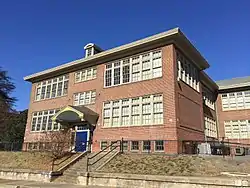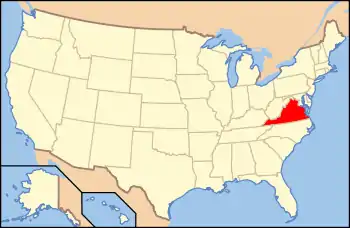Robert Fulton School (Richmond, Virginia)
The Robert Fulton School is a historic school building at 1000-1012 Carlisle Avenue in the Fulton Hill neighborhood of Richmond, Virginia. It is a two-story T-shaped structure, built with a frame of concrete and steel and finished in brick. It was built in 1916 to a design by William Leigh Carneal, a prominent Virginia architect, as part of a school construction program instituted by longtime superintendent J.A.C. Chandler. It served as a school until 1979, at first as a segregated white school, and then as a school for African-Americans as the Fulton Hill area became increasingly black. It was integrated in 1969.[2]
Robert Fulton School | |
 Front entrance of the school, viewed from Carlisle Avenue | |
  | |
| Location | 1000-1012 Carlisle Ave., Richmond, Virginia |
|---|---|
| Coordinates | 37°31′01″N 77°24′16″W |
| Area | 1.5 acres (0.61 ha) |
| Built | 1917 |
| Architectural style | Colonial Revival |
| NRHP reference No. | 100001643[1] |
| Added to NRHP | September 18, 2017 |
The school was listed on the National Register of Historic Places in 2017.[1] It has been converted into residences.
References
- "National Register Information System". National Register of Historic Places. National Park Service. March 13, 2009.
- "NRHP nomination for Robert Fulton School" (PDF). Virginia DHR. Retrieved 2017-10-25.
This article is issued from Wikipedia. The text is licensed under Creative Commons - Attribution - Sharealike. Additional terms may apply for the media files.

