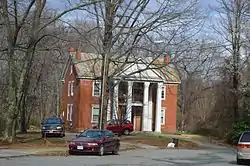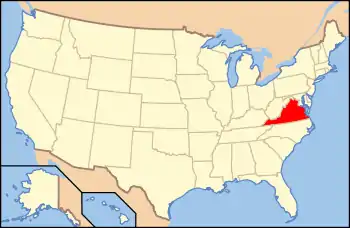Robert L. Updike House
Robert L. Updike House is a historic home located at Charlottesville, Virginia. It was built in 1904, and is a two-story, three bay, vernacular Colonial Revival style brick dwelling. It has a steep gable roof and features a full height portico on the front facade.[3]
Robert L. Updike House | |
 Front and western end | |
  | |
| Location | 620 Prospect Ave., Charlottesville, Virginia |
|---|---|
| Coordinates | 38°1′28″N 78°29′40″W |
| Area | Less than 1 acre (0.40 ha) |
| Built | 1904 |
| Architectural style | Colonial Revival |
| MPS | Charlottesville MRA |
| NRHP reference No. | 83003276[1] |
| VLR No. | 104-0235 |
| Significant dates | |
| Added to NRHP | August 10, 1983 |
| Designated VLR | October 20, 1981[2] |
It was listed on the National Register of Historic Places in 1983.[1]
References
- "National Register Information System". National Register of Historic Places. National Park Service. July 9, 2010.
- "Virginia Landmarks Register". Virginia Department of Historic Resources. Retrieved 5 June 2013.
- unknown (n.d.). "National Register of Historic Places Inventory/Nomination: Robert L. Updike House" (PDF). Virginia Department of Historic Resources. and Accompanying photo
This article is issued from Wikipedia. The text is licensed under Creative Commons - Attribution - Sharealike. Additional terms may apply for the media files.

