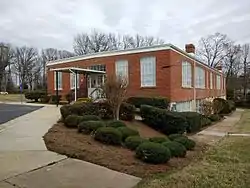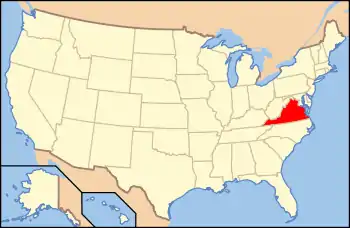Schoolfield School Complex
Schoolfield School Complex is a complex of historic school buildings located at Danville, Virginia. The complex consists of Building A, built in 1912 or 1913, Building B, built in 1936 or 1937, and Building C, built in 1939 or 1940. Building A is a 2 1/2-story, Prairie School style brick building with deep eaves that cap a narrow elongated structure, multi-paned massed windows, and horizontal masonry banding. It has an entry tower and addition built in 1933. Building B is a vernacular brick building that operated as a vocational center. Building C is a one-story, brick Colonial Revival style elementary school building. It was originally built as a Public Works Administration project and housed Schoolfield High School. The complex was built by the Riverside & Dan River Cotton Mill Company as part of the mill worker neighborhood called "Schoolfield Village."[3]
Schoolfield School Complex | |
 Building B | |
  | |
| Location | 31 Baltimore Ave., Danville, Virginia |
|---|---|
| Coordinates | 36°34′05″N 79°25′27″W |
| Area | 4.5 acres (1.8 ha) |
| Built | 1912-1913, 1936-1937, 1939-1940 |
| Architect | Pettit, Charles G. Jr. |
| Architectural style | Prairie School, Colonial Revival |
| NRHP reference No. | 09000392[1] |
| VLR No. | 108-5065-0081 |
| Significant dates | |
| Added to NRHP | June 3, 2009 |
| Designated VLR | March 19, 2009[2] |
It was listed on the National Register of Historic Places in 2009.[1]
Gallery
 Building A
Building A Building B
Building B Building C
Building C
References
- "National Register Information System". National Register of Historic Places. National Park Service. July 9, 2010.
- "Virginia Landmarks Register". Virginia Department of Historic Resources. Retrieved 19 March 2013.
- Emmet W. Lifsey; W. Scott Smith & Jesse Adams-Doolittle (December 2008). "National Register of Historic Places Inventory/Nomination: Schoolfield School Complex" (PDF). Virginia Department of Historic Resources. and Accompanying five photos
| Wikimedia Commons has media related to Schoolfield School Complex. |

