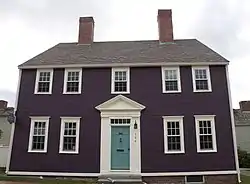Simeon P. Smith House
The Simeon P. Smith House is a historic house at 154 High Street in Portsmouth, New Hampshire. Built in 1810-11, it is a fine example of a Federal-style duplex, built for a local craftsman, and one of a modest number of such houses to survive a devastating fire in 1813. It was listed on the National Register of Historic Places on November 14, 1972.[1]
Simeon P. Smith House | |
 | |
  | |
| Location | 154 High St., The Hill, Portsmouth, New Hampshire |
|---|---|
| Coordinates | 43°4′43″N 70°45′35″W |
| Area | less than one acre |
| Built | 1810–11 |
| Architectural style | Federal |
| NRHP reference No. | 72000088[1] |
| Added to NRHP | November 14, 1972 |
Description and history
The Simeon P. Smith House is located on The Hill, a cluster of historic properties south of Deer and High streets which was created as part of a road widening project. It is located facing High Street on the cluster's northeastern edge. It is a 2-1/2 story wood-frame building, with a gabled roof and interior chimneys. Its central doorway is framed by pilasters and has a triangular pediment above a four-light transom window. Windows are framed by delicate Federal period moulding. Brick chimneys are set on either side of the roof. The interior includes Federal-style cornices, and a fine carved arch in the central hall. Although many rooms retain original Federal period styling, some were altered by subsequent owners to have simpler Greek Revival elements. A secondary entrance has also been added to one of the sides.[2]
The Federal-style house was built between 1810 and 1811 for Simeon P. Smith, a Portsmouth cooper. As one of the few middle-class dwellings to survive the Portsmouth fire of 1813, the house serves as an example of a tradesman's home in Portsmouth in the early 1800s. The house originally stood on the north side of Deer Street, facing south.[2]
