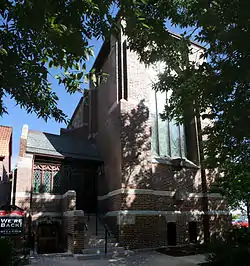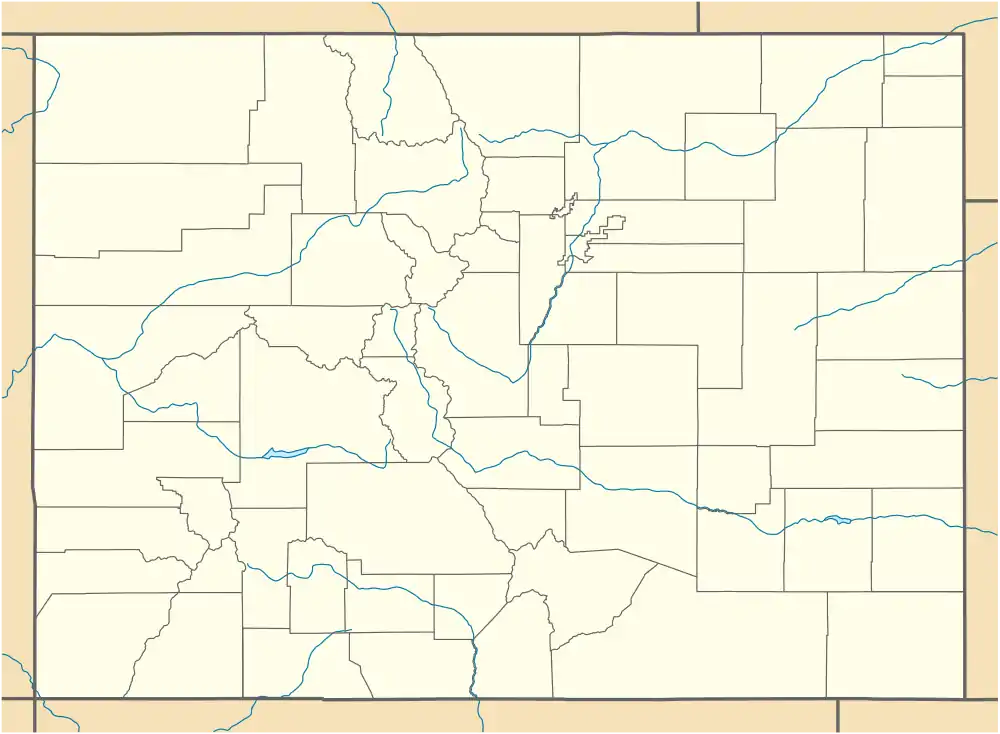St. Andrew's Episcopal Church (Denver, Colorado)
St. Andrew's Episcopal Church, is an Anglo-catholic church in Denver, Colorado. Its building, "considered by many people to be one of Denver's most beautiful churches" is a Gothic style church built c.1907-1909 that was designed by architect Ralph Adams Cram. It was dedicated January 17, 1909 as Trinity Memorial Church and renamed to St. Andrews in 1917.[2]
St. Andrew's Episcopal Church | |
 | |
  | |
| Location | 2015 Glenarm Place Denver, Colorado |
|---|---|
| Coordinates | 39°44′53″N 104°59′5″W |
| Area | 0.5 acres (0.20 ha) |
| Built | c.1907-1909 |
| Architect | Ralph Adams Cram |
| Architectural style | Gothic |
| NRHP reference No. | 75000512[1] |
| CSRHP No. | 5DV.116 |
| Added to NRHP | March 18, 1975 |
The distinguished architect Cram, of Cram and Ferguson in Boston, Massachusetts, was commissioned to design the building for Alexis Dupont Parker as a memorial to his wife. Parker was a "railroad magnate" of the Colorado and Southern Railway who was educated in the Episcopal Ministry and was president of the board of the Colorado diocese of the Episcopal Church.[2]
The building was listed on the National Register of Historic Places in 1975.[1]
Expanded in 2008 to a design in keeping with Cram's original plans for a larger church, St. Andrew's now seats 175 in a sanctuary that includes works by Denver artists Marion Buchan and Albert Byron Olson. The parish house is by Denver architect Jacques Benedict.
References
- "National Register Information System". National Register of Historic Places. National Park Service. March 13, 2009.
- "National Register of Historic Places Registration: Saint Andrews Episcopal Church / originally built as Trinity Memorial Church". National Park Service. Retrieved July 2016. Check date values in:
|accessdate=(help) with two photos from 1974