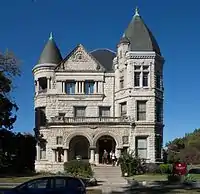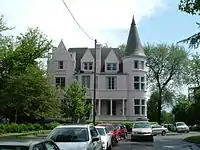St. James–Belgravia Historic District
The St. James–Belgravia Historic District, within Old Louisville, was placed on the National Register of Historic Places in 1972. It comprises St. James Court (north) and the Belgravia Court (south). It is bordered to the north by Louisville's Central Park. The area was the site of the Southern Exposition and now hosts the St. James Court Art Show which takes place the first weekend of October. The Belgravia area features houses inspired by its namesake in London, England, and has no immediate street access, as it is a "walking court" with a green area instead of a street where the main entrances face.[2][3] It features two important houses: the Conrad–Caldwell House, and the Pink Palace.
St. James–Belgravia Historic District | |
 St. James Court fountain | |
  | |
| Location | Louisville, Kentucky |
|---|---|
| Area | Old Louisville |
| Architect | Arthur Loomis |
| Architectural style | Richardsonian Romanesque |
| NRHP reference No. | 72000538 and 75000772 [1] |
| Added to NRHP | December 5, 1972 |
History
This neighborhood was originally the site of the Southern Exposition held 1883-1887.[4] The exhibition was held on 23 acres of open land south of Central Park, surrounded by a wealthy residential neighborhood. Upon the conclusion of the Exposition, the land was developed as "Louisville's first example of thoughtful urban site-planning." The design of residential rows that face not a street but the green pedestrian mall of St. James became a model for other areas of the city.
Significant structures
The Conrad–Caldwell House Museum

The Conrad–Caldwell House, once nicknamed "Conrad's Castle", was built 1893 by Arthur Loomis for Theophile Conrad and his wife, Mary. Mr. Conrad found his fortune in the tanning business. After Conrad died on February 13, 1905, William E. Caldwell bought it for his family's residence and called it their home for 35 years. In 1947 the local Presbyterian church acquired it, and for the next forty years it was the Rose Anna Hughes Presbyterian Retirement Home.[5][6]
This building's style is Richardsonian-Romanesque. Made of Bedford (Indiana) limestone, it cost "at least $35,000" to build.[7][8] Its vertical framework comes from its heavy corner towers features and turrets that are one of three shapes: coned, hexagonal, and pyramid shaped. Randomly placed on the building are carving of animals, gargoyles, and other objects, fenestration, and intricate foliation. As fitting for a house to receive members of society in the Victorian Era, the interior features elaborately carved fireplaces, stained-glass windows, high ceilings in parlors and dining rooms, with carved arched fretwork leading the way into these rooms from the reception hall with its large staircase. The interior woodwork is cherry, bird's eye maple, and golden oak.[9][10] Known for its parquet flooring, the designs mimic quilt patterns and feature the woodwork in the room.
The St. James Court Historic Foundation, Inc, a 501(c)3 non-profit organization, has owned the building since 1987, and uses it for a museum. The building complex also offers rental spaces for a variety of uses.
The Pink Palace

Located at the corner of St. James and Belgravia Courts, the Pink Palace, built in 1891, was not originally a home, but an exclusive Gentleman's Club and Casino for the residents of the Court.[11][12]
The Jefferson County Women's Christian Temperance Union purchased the property on May 28, 1948 and held the property until September 1972.[13][14]
References
- "National Register Information System". National Register of Historic Places. National Park Service. January 23, 2007.
- Old Louisville's beautiful Belgravia Court
- St. James Court and the St. James Court Art Show
- "St. James–Belgravia Historic District". National Register of Historic Places. National Park Service. Retrieved 24 March 2017.
- Conrad–Caldwell House
- Kleber, John E. Encyclopedia of Louisville. (University of Kentucky Press). pg.218.
- NRHP Nomination Form ID75000772, February 7, 1975
- A Louisville Courier-Journal article of February 25, 1894 p. 16 gives the cost of the house at "about $75,000 independent of the grounds and furnishings."
- Gregory Luhan, Dennis Domer, David Mohoney. The Louisville Guide Princeton Architectural Press, 2004 p. 240, 241
- Kleber 218
- The Courier-Journal, September 4, 1891 p. 8 - "Building permits issued for... the St. James Court Casino, Fourth, near Hill, brick, $10,000."
- This entire subparagraph is problematic at best and ought to cite more sources for what amounts to hardly more than an urban legend. A Courier-Journal article (April 23, 1893, p. 10) announces that the recently married Mr. and Mrs. George C. Avery "are now occupying their new residence, the Casino, out in St. James Court." The Caron's Louisville Directories indicate that the Avery's resided at 39 St. James through 1897, thereafter it is put on the market for $10,000 and is sold to George Hall and Ida Wilson.
- Deed Bk 2370, pp. 474-77. Jefferson County Court records deed room.
- Caron's Louisville Directories and The Courier-Journal newspaper from the years 1898 to 1927 indicate that the house was continuously owned and occupied by Mr. and Mrs. George Hall Wilson, a childless but socially prominent and active pair who today would be regarded as a power couple; it was they who purchased adjoining land to the south of the house to give the property an enlarged rear yard. The Wilsons were Southern Baptists but there is no evidence that Ida Wilson was a member of the Temperance Union. The house was conveyed in 1927 to John Parker and Ruth Gregory and was their residence until 1943.