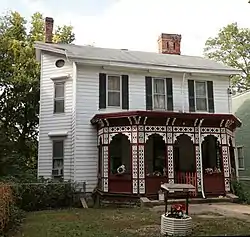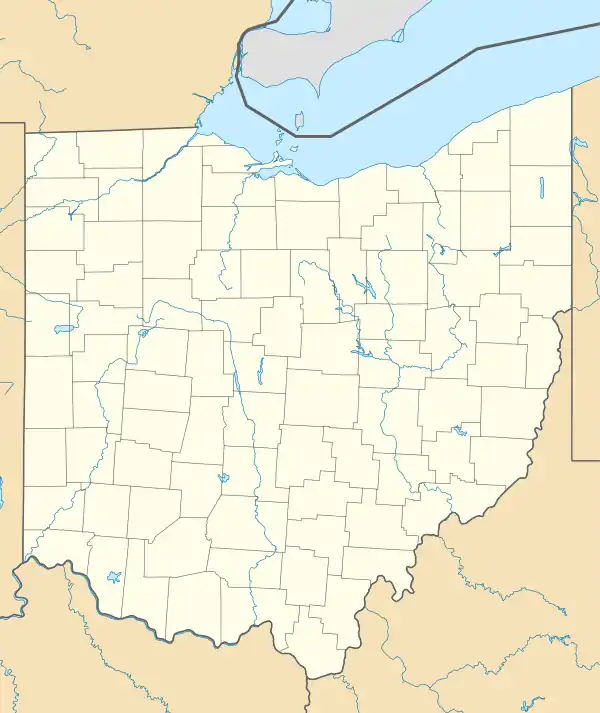Bates Building
The Bates Building is a historic house in the Columbia-Tusculum neighborhood of Cincinnati, Ohio, United States. A two-story building constructed in a vernacular style of architecture, it is one of the oldest buildings on Eastern Avenue in the neighborhood.[2]
Bates Building | |
 Front of the house | |
  | |
| Location | 3819 Eastern Ave., Cincinnati, Ohio |
|---|---|
| Coordinates | 39°6′40″N 84°26′8″W |
| Area | Less than 1 acre (0.40 ha) |
| Built | 1865 |
| MPS | Columbia-Tusculum MRA |
| NRHP reference No. | 79002700[1] |
| Added to NRHP | August 24, 1979 |
Constructed in 1865,[1] the Bates Building is a simple frame building with a gabled roof of shingles; it is three bays wide, and each side is a single bay. A significant exception to the house's simple construction is the ornate front porch, which appears to have been built after the rest of the house; complicated beveled woodwork covers the pillars of the porch. The eastern side of the house is otherwise the most distinctive part of the building; an outward projection on that side is the only exception to the house's rectangular shape, and included in the projection is a small oval window, which is the only non-rectangular window in the house.[2]
In 1979, the Bates Building was listed on the National Register of Historic Places due to its historically significant architecture. It was one of seventeen Columbia-Tusculum properties included in a multiple property submission related to a historic preservation survey that had been conducted in the previous few years; most of the properties were buildings, but the Columbia Baptist and Fulton-Presbyterian Cemeteries were also included.[1]
References
- "National Register Information System". National Register of Historic Places. National Park Service. March 13, 2009.
- Owen, Lorrie K., ed. Dictionary of Ohio Historic Places. Vol. 2. St. Clair Shores: Somerset, 1999, 563.
