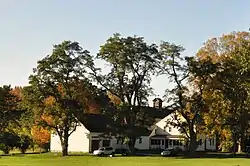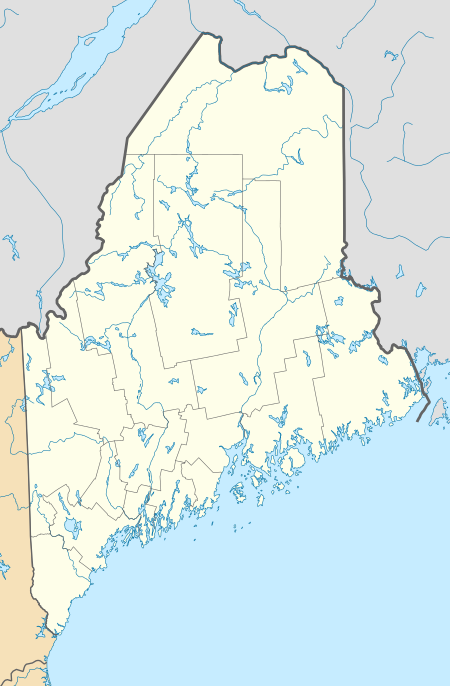Elisha Purington House
The Elisha Purington House also known as Pride Farm, is an historic house at 71 Mast Road in Falmouth, Maine. Built in 1761, it is a rare surviving example of Georgian architecture in Maine's rural interior. It was listed on the National Register of Historic Places on February 14, 1985.[1]
Elisha Purington House | |
 | |
  | |
| Location | 71 Mast Rd., Falmouth, Maine |
|---|---|
| Coordinates | 43°45′52″N 70°20′38″W |
| Area | 0.5 acres (0.20 ha) |
| Built | 1761 |
| Architect | Elisha Purington |
| Architectural style | Georgian |
| NRHP reference No. | 85000271[1] |
| Added to NRHP | February 14, 1985 |
Description and history
The Purington House stands in the northwestern interior reaches of Falmouth, on the west side of Mast Road, a short way south of Pride Farm Road. The main house is a 2-1/2 story timber frame structure, with a gabled roof, central chimney, clapboard siding, and stone foundation. It has a number of additions, including a 20th-century garage and an ell joining it to a 19th-century barn. Its front facade is symmetrically arranged, with a center entrance topped by three-light transom window, and framed by a modest surround with entablature. Windows are either six-over-six or nine-over-six sash, and are framed by narrow molding, similar to that found at the building corners and in the interior. Also located on the property is an L-shaped 19th century barn.[2]
The house was built in 1761 by Elisha Purington, a Quaker who had a reputation throughout New England as a clockmaker. He is also known to have served the local community as a blacksmith and gunmaker. The roof his recently built house was torn off during a hurricane in 1767. The assemblage of surviving 18th and 19th-century buildings is among the finest in a rural inland setting in the state.[2]
References
- "National Register Information System". National Register of Historic Places. National Park Service. July 9, 2010.
- "NRHP nomination for Elisha Purington House". National Park Service. Retrieved 2016-02-14.