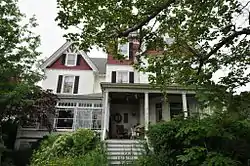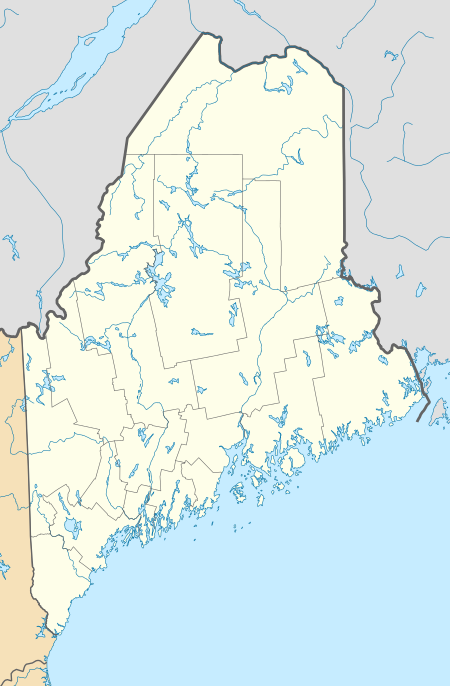Everett Wallace House
The Everett Wallace House is a historic house on United States Route 1 in Milbridge, Maine. Built in 1938, it is unusual as a late example of Queen Anne architecture, having been built as a near replica of the owner's previous house, which was destroyed by fire in 1937. The house was listed on the National Register of Historic Places in 1996.[1]
Everett Wallace House | |
 | |
  | |
| Location | US 1 W side, .05 mi. N of jct. with Wyman Rd., Milbridge, Maine |
|---|---|
| Coordinates | 44°31′57″N 67°52′59″W |
| Area | less than one acre |
| Built | 1938 |
| Architectural style | Queen Anne |
| NRHP reference No. | 96000243[1] |
| Added to NRHP | March 7, 1996 |
Description and history
The Everett Wallace House stands in the southern part of the village center of Milbridge, on the west side of US 1 just north of its junction with Wyman Road. It is set on a lot fronted by a picket fence along with a two-car detached garage. The house is a 2-1/2 story wood frame structure, with asymmetrical styling typical of the Queen Anne period. It has a steeply pitched gabled roof, a brick foundation, and an exterior clad in a variety of finishes, including wooden shingles, aluminum siding, and applied Stick style half timbering. It is roughly L-shaped, its shape somewhat obscured by single-story porches along the front, one of which has been enclosed in glass. Its front is in three sections, with a central three-story tower flanked by a projecting gabled section on the right and a recessed one on the left.[2]
The house was built by Everett Wallace, a local merchant, in 1938, after the family's 1890s Queen Anne Victorian was destroyed by fire in 1937. The basic design appears to have been taken from a pattern book, since a nearly identical 1890s house stands in Boothbay Harbor. The earlier Wallace House is documented from a series of postcards produced in the early 20th century.[2]
References
- "National Register Information System". National Register of Historic Places. National Park Service. July 9, 2010.
- "NRHP nomination for Everett Wallace House". National Park Service. Retrieved 2016-01-19.