Fairhope Plantation
Fairhope Plantation is a historic Carpenter Gothic plantation house and historic district, located one mile east of Uniontown, Alabama, US. The 2 1⁄2-story wood-framed main house was built in the Gothic Revival style in the late 1850s. The plantation historic district includes six other contributing buildings, in addition to the main house. It was added to the Alabama Register of Landmarks and Heritage on December 19, 1991 and subsequently to the National Register of Historic Places on May 29, 1992, due to its architectural and historical significance.[1][2]
Fairhope Plantation | |
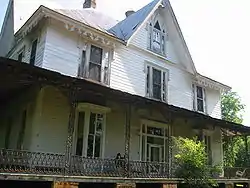 The front (south) facade in 2005 | |
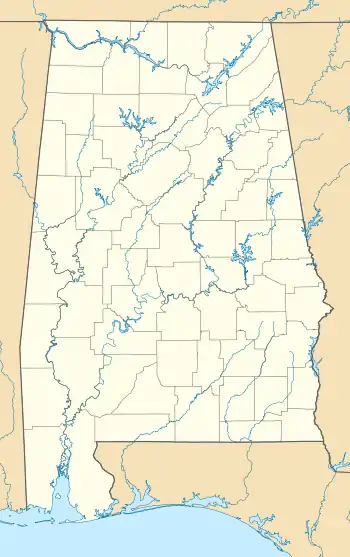  | |
| Nearest city | Uniontown, Alabama |
|---|---|
| Coordinates | 32°26′43″N 87°29′27″W |
| Built | 1857 |
| Architect | Fowler, Theophilus G. |
| Architectural style | Gothic Revival |
| NRHP reference No. | 92000630[1] |
| Significant dates | |
| Added to NRHP | May 29, 1992 |
| Designated ARLH | December 19, 1991[2] |
History
Fairhope Plantation was built for Joseph Selden, a native of Virginia. He was born on June 4, 1831, and grew up at Westover Plantation in Charles City County, Virginia. Selden married Elizabeth Collier Minge, of Weynoke Plantation, Virginia, near Faunsdale, in 1854. Elizabeth was born on May 30, 1833. Her family was also originally from Charles City County. Joseph and Elizabeth established Fairhope on property given to them by Elizabeth's family.[3] The main house was built by Theophilus Gilliam Fowler, a local builder. Construction began in 1857 and was completed by 1861. The 1860 United States Census of Perry County indicates that Joseph Selden owned 80 slaves in that year.[4] Selden organized Selden's Battery, an artillery unit, at his own expense during the American Civil War.[3][5] The unit saw action in several major engagements, including the battles of Kennesaw Mountain, Franklin and Nashville.[6] Elizabeth Selden died following childbirth in 1868, Joseph died in a hotel fire in 1900.[3] Fairhope continued to be owned by Selden descendants and operated as a farm for another century after their deaths.[5]
Architecture
The inspiration for the main house at Fairhope Plantation is thought by architectural historians to be an enlarged adaptation of a design by Alexander Jackson Davis, published in Andrew Jackson Downing's Cottage Residences in 1842.[5] The house features numerous Gothic Revival details, including intricate bargeboards on the eaves and gables, hood moldings over the doors and windows, octagonal brick chimneys, and central gables topped by finials on all four sides.[5] Additionally, it has a one-story cast-iron veranda around three sides of the ground floor. It is one of only about twenty Gothic Revival residential structures remaining in Alabama.[7] Other historic Gothic Revival residences in the area include Waldwic in Gallion and Ashe Cottage in Demopolis.[1]
- Architecture of Fairhope
 View of the east facade
View of the east facade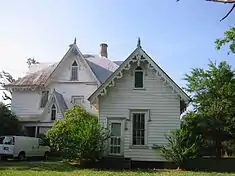 View of the rear (north) facade
View of the rear (north) facade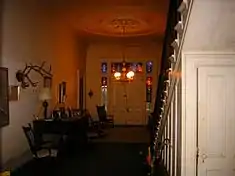 View of the front entrance hall
View of the front entrance hall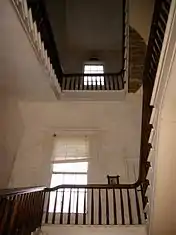 View of the stairwell upper landings
View of the stairwell upper landings
References
- "National Register Information System". National Register of Historic Places. National Park Service. July 9, 2010.
- "The Alabama Register of Landmarks & Heritage". preserveala.org. Alabama Historical Commission. February 24, 2014. Archived from the original (PDF) on April 5, 2014. Retrieved October 25, 2012.
- Bailey, Will. "Joseph Selden". Rootsweb. Retrieved 2008-12-30.
- "1860 United States Census - Slave schedule, Perry County, Alabama". United States Census Bureau. USGenWeb Archives. Archived from the original on 2009-05-17. Retrieved 2008-12-30.
- Cooper, Chip; Harry J. Knopke; Robert S. Gamble (1993). Silent in the Land. Tuscaloosa, Alabama: CKM Press. p. 180. ISBN 0-9636713-0-8.
- "Selden's-Lovelace's"-Battery". Alabama Department of Archives and History. Retrieved 2008-12-30.
- Gamble, Robert Historic architecture in Alabama: a guide to styles and types, 1810–1930, pages 89-90 . Tuscaloosa, Alabama: The University of Alabama Press, 1990. ISBN 0-8173-1134-3.
| Wikimedia Commons has media related to Fairhope Plantation. |