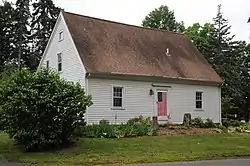House at 161 Damascus Road
161 Damascus Road is a historic house in Branford, Connecticut. Built about 1750, it is a well-preserved example of mid-18th century colonial residential architecture. It was listed on the National Register of Historic Places in 1988.[1]
House at 161 Damascus Road | |
 | |
  | |
| Location | 161 Damascus Rd., Branford, Connecticut |
|---|---|
| Coordinates | 41°17′07″N 72°46′53″W |
| Area | 0.8 acres (0.32 ha) |
| Built | c. 1750 |
| Architectural style | Colonial, New England Colonial |
| MPS | Colonial Houses of Branford TR |
| NRHP reference No. | 88002632[1] |
| Added to NRHP | December 1, 1988 |
Description and history
Damascus Road is a major secondary through route traversing the east side of Branford in an east-west direction. Number 161 is located on the south side, east of Patrick Lane and in front of a public school. It is a 1 1⁄2-story wood-frame structure, with a side-gable roof and clapboarded exterior. Its main facade is three bays wide, with small sash windows placed on either side of the centered entrance. The entrance has a simply framed surround, as do the windows, and the building corners have narrow cornerboards.[2]
By its style and construction, the house has been estimated to have a construction date of about 1750. Alterations include the removal of its central chimney (at least above the roof line) in the late 20th century. It was in the early 20th-century thought to be the Blackstone Homestead, but this was determined not to be the case by later research. The house was for many years associated with a 26-acre (11 ha) farm property, which remained intact and associated with it until 1963, when most of that property was sold to the town for construction of the school.[2]
References
- "National Register Information System". National Register of Historic Places. National Park Service. November 2, 2013.
- "National Register of Historic Places Inventory/Nomination: House at 161 Damascus Road". National Park Service. Retrieved August 24, 2018. With accompanying pictures