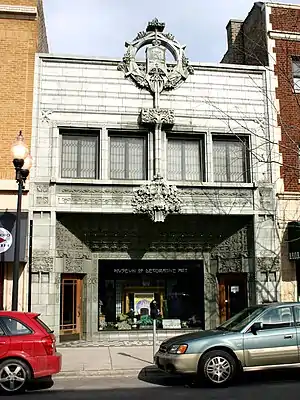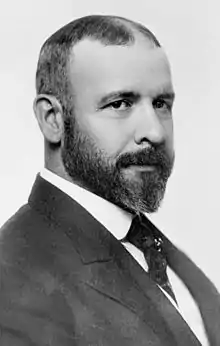Krause Music Store
The Krause Music Store, a National Historic landmark building, is an adaptive re-use of a 1922-vintage structure and the final work of famed architect Louis Sullivan, considered one of the greatest architects of the Chicago School of Architecture. The Krause Music Store is the last of the 126 buildings designed by Louis Sullivan. In coining the phrase "form follows function", Sullivan believed that the function of a building gave rise to its form and that the two should work in concert with each other to be beautiful.
Krause Music Store | |
 | |
| Location | 4611 North Lincoln Avenue Chicago, Illinois |
|---|---|
| Coordinates | 41°57′55″N 87°41′10″W |
| Built | 1922 |
| Architect | William Presto (store) Louis Sullivan (facade) |
| NRHP reference No. | 06000452[1] |
| Significant dates | |
| Added to NRHP | May 31, 2006 |
| Designated CL | September 28, 1977 |
With its curvilinear plant forms and intricate framing of the picture window, the Chicago-landmark facade of this building is an outgrowth of Sullivan's belief in organic architecture. It was commissioned in 1921 by William P. Krause to serve the dual purpose of a residence and a music shop, at a total cost of $22,000. Krause chose his neighbor, architect William Presto, to design the building. Years earlier, Presto had worked as a draftsman for Louis Sullivan. But by 1921, Sullivan's success had faded, as his designs were no longer in demand. So in a reversal of roles, Sullivan was asked by his former employee to design what would become the building's beautiful green terra cotta façade. Sullivan, in ill health, living in a rented room and hopelessly insolvent, accepted the offer. Showcasing his genius with terra cotta, Sullivan designed the entire façade with ornamentation richly detailed in geometric and curvilinear forms of nature. The material for the facade was furnished by the American Terra Cotta Company for $3,770.
The building was completed in 1922. The store opened to sell pianos and sheet music, and was a pioneering retailer for the introduction of the radio. With the onset of the Great Depression, William Krause committed suicide in the family's apartment on the second floor. His widow rented and eventually sold the building to a funeral parlor. During the next 60 years, the building functioned as a funeral home, undergoing much neglect and alteration. The terra cotta façade was acid washed, which ultimately damaged and lightened its color. The basement was converted into a workspace for embalming the dead.
On September 20, 1977, the City of Chicago recognized the historic significance of the building and designated the façade as a Chicago Landmark. Thirteen years later, Scott Elliott opened Klemscott Galleries and restored the front of the building to its original intent. By the turn of the new century, a gift shop called The Museum of Decorative Arts occupied the space. In May 2005, the building was purchased by Pooja and Peter Vukosavich, who painstakingly restored the historic Sullivan façade and completed a modern renovation of the main floor for their company offices, Studio V Design – a marketing communications and design agency. The building is now a serene and elegant space with a meditative "zen" garden, fostering a dynamic environment for creative design. The renovation has won several awards (including the Driehaus Foundation Award and the AIA award,) and has attracted media publicity. More than 15 feature stories have been written about the building, including features on NPR, Chicago Tribune, and in TimeOut Chicago. In 2006, through the efforts of Peter and Pooja Vukosavich, the building was placed on the National Register of Historic Places.
History
William P. Krause hired architect William Presto to design a music store with an apartment above. Presto in turn commissioned Sullivan to design the facade. The building was completed in 1922.
It was registered as a Chicago Landmark by the City of Chicago in 1977.
From roughly 1929 on after Krause closed the music store it was rented and operated as a Funeral Home
In 2006, the building was purchased by Studio V Design, who had the facade restored and the interior renovated.[2]
