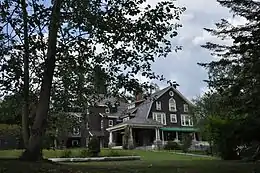Linden Terrace
Linden Terrace is a historic house at 191 Grove Street in Rutland, Vermont. Built in 1912 as a summer estate for a prominent businessman, it is one of the finer surviving summer houses of the period in southern Vermont. It was listed on the National Register of Historic Places in 2007.[1] It now houses senior and assisted living apartments.
Linden Terrace | |
 | |
  | |
| Location | 191 Grove St., Rutland, Vermont |
|---|---|
| Coordinates | 43°37′7″N 72°59′6″W |
| Area | 2 acres (0.81 ha) |
| Built | 1912 |
| Architect | Arthur H. Smith, |
| Architectural style | Shingle Style, Colonial Revival |
| NRHP reference No. | 07000844[1] |
| Added to NRHP | August 23, 2007 |
Description and history
Linden Terrace is located in what is now a residential area of the northwestern part of the city of Rutland. It is a rectangular estate, bounded on the south by Grove Street, the north by Holly Lane, and the west by Linden Street, where the vehicular entrance is located. The property includes a large main house, a carriage barn, and a small garden house. The main house is a sprawling 2-1/2 story wood frame structure, capped by a 1-1/2 story gambrel roof, with Shingle and Colonial Revival features. It has a roughly symmetrical main facade, the symmetry only disturbed by the projecting porte-cochere at the left corner. The rear section of the house is less symmetrical, with a variety of dormers and projecting sections. The port-cochere post foundations and the skirting of the front porch are gray marble, which was also used for the foundation. The interior, despite its conversion to apartments, retains a substantial amount of original woodwork and decorative elements. The carriage barn is built in a similar style to the main house.[2]
The estate was built in 1912 for Herman Vaughan, director of a New York paper company who had married into a Rutland family. Originally intended as a summer estate, Vaughan moved here permanently in 1920, and it was his home until his death in 1950. The house is featured in what is believed to be the first feature film shot in Vermont, the 1916 A Vermont Romance. Arthur H. Smith, who designed the house, was one of Vermont's leading architects of the early 20th century.[2]
References
- "National Register Information System". National Register of Historic Places. National Park Service. July 9, 2010.
- "NRHP nomination for Linden Terrace". National Park Service. Retrieved 2016-04-13.