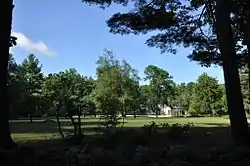Noble House (Norfolk, Connecticut)
The Noble House is a historic house on Highfield Road in Norfolk, Connecticut. Built in 1919, it is a prominent example of Georgian Revival architecture by the noted New York City architect Alfredo S.G. Taylor. It was listed on the National Register of Historic Places in 1984.[1]
Noble House | |
 | |
  | |
| Location | Highfield Rd., Norfolk, Connecticut |
|---|---|
| Coordinates | 41°59′9″N 73°11′7″W |
| Area | 3 acres (1.2 ha) |
| Built | 1919 |
| Architect | Taylor & Levi |
| Architectural style | Colonial Revival, Georgian Revival |
| MPS | Taylor, Alfredo S. G., TR |
| NRHP reference No. | 84001083[1] |
| Added to NRHP | February 17, 1984 |
Description and history
The Low House stands in a small residential area east of Norfolk's village center, down a private lane extending south from Laurel Way Extension. Set on an expansive landscaped property, it is a sprawling 2-1/2 story wood frame structure with Georgian Revival features. Its main portion has two gable-roofed sections set at right angles, joined by an angled porch section to the northeast and a two-story three-by-three section to the southwest, which give the building a roughly rectangular shape. The ground level openings of the porch area have a signature Taylor elements, segmented-arch tops. The northeast angled section has an eyebrow dormer in the roof, and has the main entrance under a two-story portico supported by slender columns. The property also includes a period chauffeur's house.[2]
The house was built in 1919; it was designed by Alfredo S.G. Taylor, a New York City architect and a principal of the firm Levi and Taylor. Taylor summered in Norfolk, where he is credited with designing more than thirty buildings, many of them summer properties.[3] This house is the largest and most elaborate of Taylor's Georgian Revival designs in Norfolk.[2]
See also
- Low House (Norfolk, Connecticut), next door, also a Taylor Georgian Revival design
- National Register of Historic Places listings in Litchfield County, Connecticut
References
- "National Register Information System". National Register of Historic Places. National Park Service. July 9, 2010.
- David Ransom (1978). "Connecticut Historical Commission Historic Resources Inventory: Noble House". National Park Service. and Accompanying photos
- "Description of A.S.G. Tayler Thematic Group". National Park Service. Retrieved 2017-02-06.