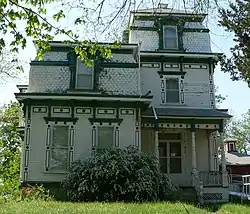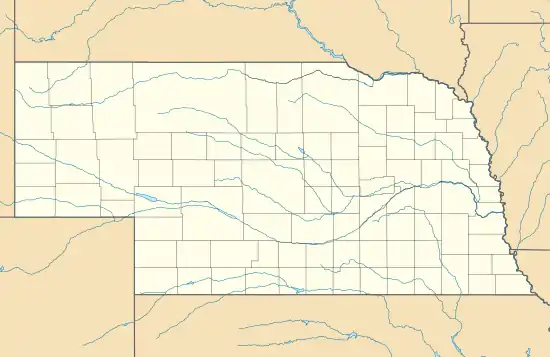Richard R. Kiddle House
Richard R. Kiddle House is a historic house in Friend, Nebraska. It was built in 1886 by carpenter Richard R. Kiddle, and designed in the Second Empire architectural style.[2] According to Jenifer R. Sheary of the Nebraska State Historical Society,
The mansard roof has a straight silhouette and is finished with fish scale siding. The dormer windows are pedimented and flanked by chamfered columns. Carved medallions and panels decorate corner moldings, pediments, and cornices. The tower is capped with a hipped roof and also has decorative dormer windows and fish scale siding. The house displays a frontal porch on the north (main) facade. Another porch on the west provides additional access to the house. Both porches feature elaborate cornice, column, and rail work. Fenestration throughout the house includes one-over-one double hung sash openings. Window surrounds are made of engraved pilasters of panels and medallions and have decoratively carved straight window hoods.
— Jenifer R. Sheary, National Register of Historic Places Inventory--Nomination Form[2]
Richard R. Kiddle House | |
 The house in 2012 | |
 | |
| Location | 819 8th Street, Friend, Nebraska |
|---|---|
| Coordinates | 40°38′51″N 97°16′57″W |
| Area | less than one acre |
| Built | 1886 |
| Built by | Richard R. Kiddle |
| Architectural style | Second Empire |
| NRHP reference No. | 85002143[1] |
| Added to NRHP | September 12, 1985 |
The house has been listed on the National Register of Historic Places since September 12, 1985.[1]
References
- "National Register Information System". National Register of Historic Places. National Park Service. November 2, 2013.
- Jenifer R. Sheary (April 1985). "National Register of Historic Places Inventory/Nomination: Richard R. Kiddle House". National Park Service. Retrieved April 5, 2019. With accompanying pictures