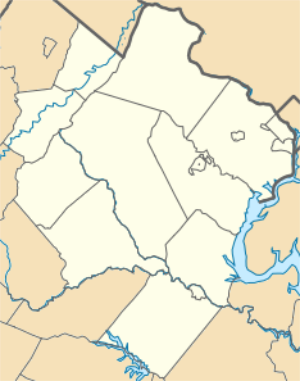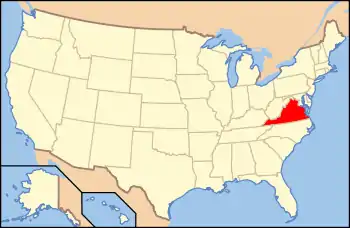Waverly (Middleburg, Virginia)
Waverly, also known as Waverley, is a historic house located near Middleburg, Fauquier County, Virginia. The original section was built about 1790, and later enlarged about 1830, and enlarged and remodeled in the 1850s. It is a single-pile, center-hall, two-story dwelling, a typical example of an I-house. It has a long, two-story rear ell and has Gothic Revival style decorative detailing. The front facade features a full-width two-story portico with six square piers supporting a flat roof with a plain wooden parapet. The house was renovated after 1940 by architect David Adler.[3]
Waverly | |
   | |
| Location | South of Middleburg on VA 626, near Middleburg, Virginia |
|---|---|
| Coordinates | 38°55′50″N 77°44′40″W |
| Area | 4 acres (1.6 ha) |
| Built | c. 1790, c. 1830, c. 1850 |
| Architect | Adler, David |
| Architectural style | Gothic Revival |
| NRHP reference No. | 79003040[1] |
| VLR No. | 030-0226 |
| Significant dates | |
| Added to NRHP | March 26, 1979 |
| Designated VLR | September 19, 1978[2] |
It was listed on the National Register of Historic Places in 1979.[1]
Peyton House, built during 1831–34 in Raymond, Mississippi, appears to have been modeled upon Waverly.[4][5]
References
- "National Register Information System". National Register of Historic Places. National Park Service. July 9, 2010.
- "Virginia Landmarks Register". Virginia Department of Historic Resources. Retrieved 5 June 2013.
- Virginia Historic Landmarks Commission Staff (August 1978). "National Register of Historic Places Inventory/Nomination: Waverly" (PDF). Virginia Department of Historic Resources. and Accompanying photo
- William C. Wright (June 20, 1973). "National Register of Historic Places Inventory/Nomination: Peyton House / Waverly". National Park Service. Retrieved October 18, 2016. with two photos from 1972

