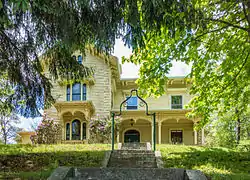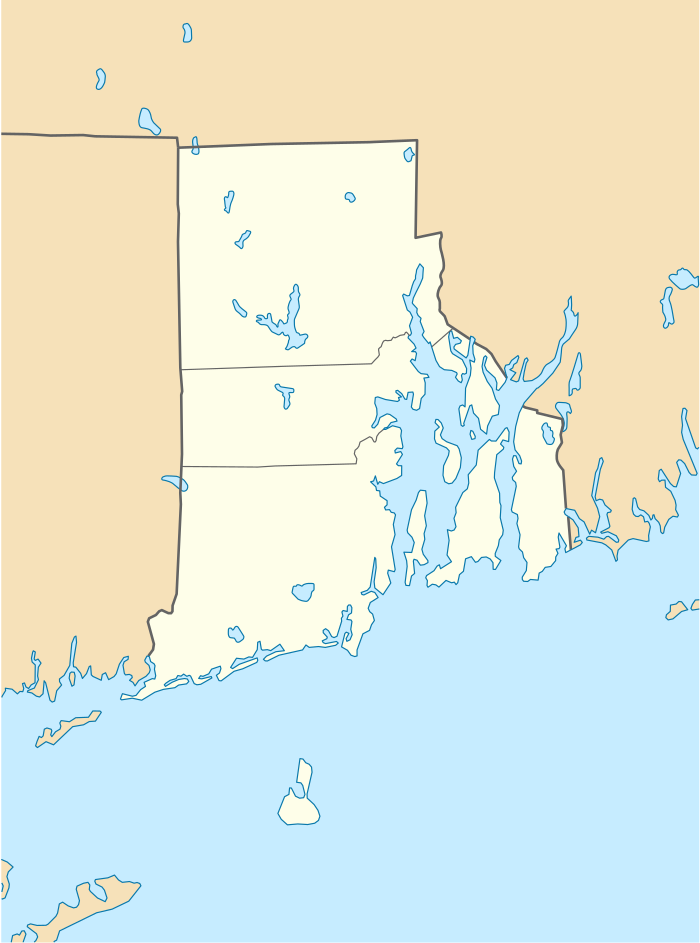William B. Spencer House
The William B. Spencer House is a historic house at 11 Fairview Avenue in the Phenix village of West Warwick, Rhode Island. The 2 1⁄2-story wood-frame house was built in 1869–70, and is an elaborate and well-preserved instance of Late Victorian Italianate style. The house has an L shape, with forward projecting gable section on the left, in front of a rectangular main block. A single-story porch with slender columns and decorative woodwork valances extends across the front to the right of the projecting section. The windows on the projecting section are three-part rounded windows, each with distinctive and elaborate hoods. The building corners are quoined, and the roofline features dentil moulding and paired brackets. A series of smaller ells project to the right of the main block, and there is a small single-story addition to the rear. The main block is topped by an octagonal cupola with round-arch windows. The building's owner, William B. Spencer, was a local entrepreneur who made his fortune by dealing in the waste materials generated by the local cotton mills.[2]
William B. Spencer House | |
 William B. Spencer House in 2014 | |
  | |
| Location | 11 Fairview Avenue, West Warwick, Rhode Island |
|---|---|
| Coordinates | 41°43′11″N 71°31′59″W |
| Built | 1870 |
| Architectural style | Italianate |
| NRHP reference No. | 08000716[1] |
| Added to NRHP | February 14, 2012 |
The house was listed on the National Register of Historic Places in 2012.[1]
References
- "National Register Information System". National Register of Historic Places. National Park Service. January 23, 2007.
- "NRHP nomination for William B. Spencer House" (PDF). Rhode Island Preservation. Retrieved 2014-04-13.
External links
- Old House Dreams Photos of the William B. Spencer House on a realtor site, includes interior photos. Retrieved 30 May 2014.