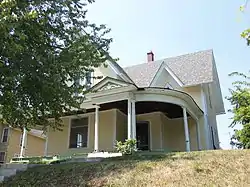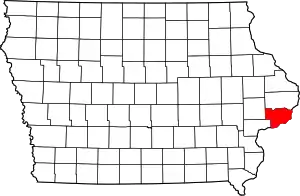William Gabbert House
The William Gabbert House is a historic building located on the east side of Davenport, Iowa, United States. The structure is one of the last remaining Gothic Revival houses left in Davenport.[2] The cross-gabled roof with the steep pitch and the small wall dormer are its distinguishable features. The chamfered corners on the windows and the diamond-shaped windows on the dormer and gable ends contributes to its sense of verticality. The Colonial Revival porch was added sometime in the 1890s and diminishes its impact. The house has been listed on the National Register of Historic Places since 1983.[1]
William Gabbert House | |
 | |
  | |
| Location | 1210 Tremont St. Davenport, Iowa |
|---|---|
| Coordinates | 41°31′56″N 90°33′41″W |
| Area | less than one acre |
| Built | 1873 |
| Built by | George Shaw |
| Architectural style | Gothic Revival |
| MPS | Davenport MRA |
| NRHP reference No. | 83002435 [1] |
| Added to NRHP | July 7, 1983 |
References
- "National Register Information System". National Register of Historic Places. National Park Service. March 13, 2009.
- Martha Bowers; Marlys Svendsen-Roesler. "William Gabbert House". National Park Service. Retrieved 2015-02-17. with photo
This article is issued from Wikipedia. The text is licensed under Creative Commons - Attribution - Sharealike. Additional terms may apply for the media files.
