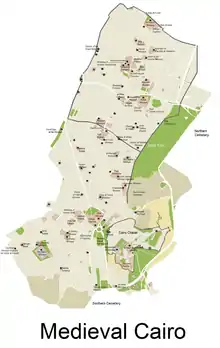Al-Salih Tala'i Mosque
The Mosque of Al Salih Tala'i (Arabic: مسجد الصالح طلائع) is a late Fatimid-era mosque built by the vizier Tala'i ibn Ruzzik in 1160. It is located south of Bab Zuweila, just outside the southern entrance to the old walled city of Cairo.
| al-Salih Tala'i Mosque | |
|---|---|
مسجد الصالح طلائع | |
 | |
| Religion | |
| Affiliation | Islam |
| Ecclesiastical or organizational status | Mosque |
| Patron | al-Salih Tala'i' ibn Ruzzik |
| Year consecrated | 1160 |
| Location | |
| Location | Cairo, Egypt |
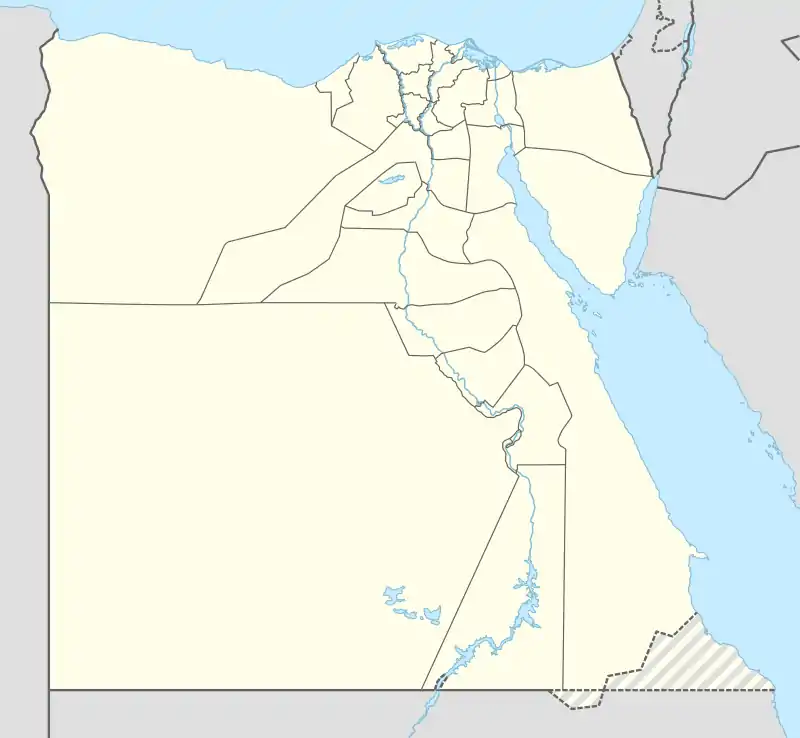 Shown within Egypt | |
| Geographic coordinates | 30°02′32″N 31°15′28″E |
| Architecture | |
| Type | Mosque |
| Style | Fatimid |
| Completed | 1160 |
History and description
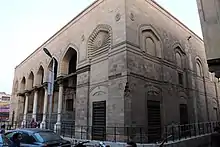
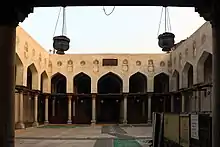
Historical context and background
The mosque was commissioned by the Fatimid vizier Tala'i ibn Ruzzik in 1160. Tala'i was one of the last powerful and competent viziers who maintained a level of stability in the Fatimid Empire in its last decades. As the Fatimid Caliphate was dissolved in 1171, this mosque is the last major Fatimid monument to have been built (and which still survives).
The Fatimid dynasty were Isma'ili Shi'a Muslims claiming descent from the Prophet Muhammad, and the mosque was originally built to be the resting place of the head of Husayn, the son of 'Ali, who was slain at the Battle of Karbala in 680 and is revered as a martyr by Shi'as. His head was originally believed to be interred at Ascalon, but it was brought to Cairo in 1153 when Ascalon was threatened by Crusaders. However, the head ended up being kept in a shrine at the Fatimid palace instead, the site of which later became the al-Hussein Mosque where the shrine remains today.[1][2]
Foundation and elements from the Fatimid era
The mosque was constructed on a raised platform whose base, at street level, had built-in recesses on three sides (all except the qibla side) designed to host shops which contributed to the revenue of the mosque.[1][2] It was thus the first "hanging" mosque in Cairo, which is to say a mosque where the prayer space is raised above street level. The entrance to the mosque is fronted by a portico with five arches, a feature which was unique in Cairo (at least before the much later Ottoman period) and might have been intended for some ceremonial purpose if the head of Husayn had been buried here as intended.[2] Originally, a minaret also rose above the entrance of the mosque; the visible stairwell that still leads to the roof today probably marks its former location.
The mosque's interior features a courtyard surrounded by an arcade of keel-shaped arches, with the qibla side (south-east side) extending deeper to form a prayer hall with three rows of arches instead of one. The Fatimid decoration of the mosque includes blind keel-shaped arches on the outside facade, while the interior displays carved wooden tie-beams between columns, Qur'anic inscriptions in Kufic style on the outlines of the arches in the prayer hall, and window grilles carved in stucco (an original example of which is now in the Museum of Islamic Art in Cairo). Some of these decorative elements continued to appear in post-Fatimid architecture in Cairo.[3] The capitals of the columns in the prayer hall are all re-used from pre-Islamic buildings.[2]
Mamluk-era restoration and present day
The mosque was restored in the Mamluk era after an earthquake in 1303 which destroyed the minaret that stood over the front porch of the mosque. At this time bronze facings in the Mamluk style were added to the original main doors which had been carved in wood. Today the doors are replaced by replicas while the originals, featuring both the Mamluk bronze-faced and Fatimid wood-carved facades, are on display at Cairo's Museum of Islamic Art.[3] The Mamluk restoration also added wooden mashrabiyya screens to the portico fronting the mosque.[2] The minbar inside the mosque also dates from the Mamluk era (around 1300) and was a gift of the Mamluk amir Baktimur al-Jugandar.[2] It has excellent craftsmanship and is one of the oldest surviving minbars in Cairo.[2]
Today, the base of the mosque (along with the shops that once lined its exterior) is nearly two metres below the current street level, illustrating how much the street level has risen in the city since the 12th century.[1]
Gallery
 One of the wooden mashrabiyya screens added to the front portico of the mosque during the Mamluk restoration (early 14th century).
One of the wooden mashrabiyya screens added to the front portico of the mosque during the Mamluk restoration (early 14th century).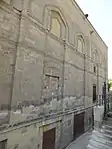 Exterior of the mosque. The old spaces for shops, now half-buried and below street level, are visible along the base.
Exterior of the mosque. The old spaces for shops, now half-buried and below street level, are visible along the base.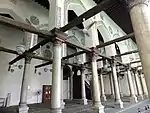 The prayer hall, with calligraphic stucco outlines around the arches and carved wooden tie-beams from the Fatimid era.
The prayer hall, with calligraphic stucco outlines around the arches and carved wooden tie-beams from the Fatimid era.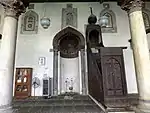
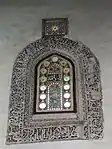 An original stucco-carved window grille.
An original stucco-carved window grille.
| Wikimedia Commons has media related to Al-Salih Tala'i Mosque. |
References
- Raymond, André. 1993. Le Caire. Fayard, p. 65.
- Williams, Caroline. 2008 (6th ed.). Islamic Monuments in Cairo: The Practical Guide. Cairo: American University in Cairo Press, p. 104.
- O'Kane, Bernard (with contributions by Mohamed Abbas and Iman R. Abdulfattah). 2012. The Illustrated Guide to the Museum of Islamic Art in Cairo. Cairo, New York: The American University in Cairo Press, p. 80.

