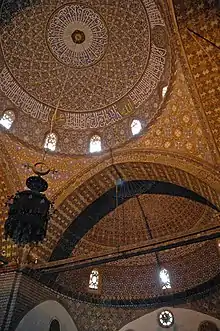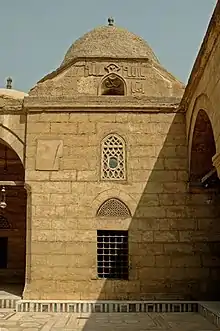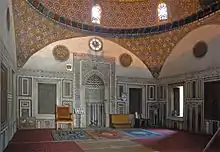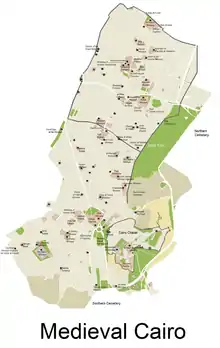Sulayman Pasha Mosque
Sulayman Pasha al-Khadem Mosque (Arabic: مسجد سليمان باشا الخادم), also known as Sariat al-Jabal Mosque, is a historical mosque established in 1528 by Suleiman Pasha Al-Khadem, one of the Ottoman rulers of Egypt. It is located inside the Cairo Citadel at the top of Mount Mokattam, and originally erected for the use of the jannisaries stationed in the northern enclosure.[1] It is the first mosque established in Egypt in Ottoman architectural style.[2]
| Sulayman Pasha Mosque مسجد سليمان باشا الخادم | |
|---|---|
 Overview of the mosque. | |
| Religion | |
| Affiliation | Islam |
| Region | Africa |
| Status | Active |
| Location | |
| Location | Cairo Citadel, Islamic Cairo, Cairo, Egypt |
| Geographic coordinates | 30°03′29″N 31°13′44″E |
| Architecture | |
| Type | Mosque |
| Style | Islamic Ottoman |
| Completed | 1528[1] |
| Specifications | |
| Dome(s) | 1 |
| Minaret(s) | 1 |
History
The mosque was built on the ruins of an old mosque of Abu Mansur Qusta, built by the governor of Alexandria during the Fatimid period in 1141 and existed since before the construction of the citadel. The mosque of Suleiman Pasha was built in 1528 after the first renovation of the citadel. Suleiman Pasha became governor of Egypt in the 15th century.[3] The new building expressed the power of Suleiman Pasha. Suleiman Pasha had people to create the mosque, which includes Egyptian craftsmen and an architect.[4]


Architecture
The mosque consists of two sections, and covered with a dome in the center surrounded by semi-domes decorated with colored inscriptions. It is a prominent Ottoman architectural design. The domes of the mosque are all covered with green qashani geographic patterns. On the first section, the decorations are interspersed with various writings, and marble walls covering the bottom ends with a strip of Kufi line and flowered Qur'anic verses. At the middle of the eastern wall, there exists mihrab and a marble platform. The western wall leads to the second section. The second section is an open middle sahn whose floor is decorated with colored marble. It is surrounded by four arches covered by semi-domes, which are mounted on its shoulders, and on the western side of the courtyard is a small dome with several tombs with marble structures. Tombs are covered with different models of headstone that were prevalent at the time.
The minaret is cylindrical with two ribs, each jutting out from the body and adorned with multicolored muqarnas. It is topped with a cone covered with green panels. This type of Ottoman minaret was used in most of the mosques established during the Ottoman era.

In the outside of the mosque, the building is in the shape of a rectangle.[5] It depicts 9 smaller domes on the rest of the building. The front door brings the person in the center of the rectangle, which shows the prayer hall. With the rectangular shape of the building, it also includes the courtyard. Another courtyard is located in the northern side. Its walls that are made out of marble were done from the work of Egyptian craftsmen.
References
- Masjid Suleyman Pasha archnet.
- مسجد سليمان باشا الخادم
- Torky, Tarek (2019). "Mosque of Sulayman Pasha". Discover Islamic Art, Museum With No Frontiers.
- Lyster, William (1990). The Citadel of Cairo - A History and Guide. England: Palm Press. pp. 27–29.
- Behrens-Abouseif, Doris (1989). Islamic architecture in Cairo. Cairo: The American University In Cairo Press. p. 158.

