Architecture of Taiwan
The architecture of Taiwan can be traced back to stilt housing of the aborigines in prehistoric times; to the building of fortresses and churches in the north and south used to colonize and convert the inhabitants during the Dutch and Spanish period; the Tungning period when Taiwan was a base of anti-Qing sentiment and Minnan-style architecture was introduced; in Qing dynasty period, a mix of Chinese and Western architecture appeared and artillery battery flourished during Qing's Self-Strengthening Movement; During the Japanese rule of Taiwan, the Minnan, Japanese and Western culture were main influencers in architectural designs and saw the introduction and use of reinforced concrete. Due to excessive Westernization as a colony, after the retrocession of Taiwan to the Republic of China in 1945 from Japan at the end of World War II, Chinese classical style became popular and entered into international mainstream as a postmodern design style. Today, Taiwanese architecture has undergone much diversification, every style of architecture can be seen.[1]
Prehistory (-1621)
The architecture of prehistoric Taiwan saw structures ranging from cave dwellings, stilt housing, to stone masonry. Primarily of Austronesian architecture.[2]
 An observational painting of a stilt house of one of the plains tribes as depicted in Liu Shi Qi’s Taiwan Panorama Prints (六十七兩采風圖合卷).
An observational painting of a stilt house of one of the plains tribes as depicted in Liu Shi Qi’s Taiwan Panorama Prints (六十七兩采風圖合卷).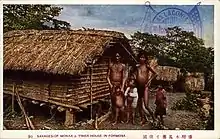 A stilt house of the Truku tribe.
A stilt house of the Truku tribe. Modern and traditional houses coexisting in present-day Tao tribe settlement on Orchid Island.
Modern and traditional houses coexisting in present-day Tao tribe settlement on Orchid Island.
Cave Dwelling
Prehistoric man made use of caves for their dwellings and Taiwan's oldest known civilization is the Changbin culture (長濱文化) dating back to over 50,000 years. An example of an archaeological site of a cave dwelling is the Bashian Caves in Changbin Township, Taitung County which is dated from between 5,500 and 30,000 years. The actual cave itself has a height of around ten meters and can accommodate some ten persons.
Stilt Housing
Spread over the vast prehistoric Pacific Ocean and Indian Ocean areas, stilt houses vary greatly. In more recent times, Taiwanese aborigines make use of them for holding church meetings, as places to cool down and to hold ancestral activities. Apart from their cooling effect, stilt houses also have various functions such as avoiding miasma, dampness, flood, and insects and snakes from entering, it is also easier to construct.
Stone Slab Housing
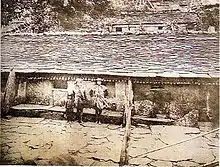
The Paiwan and Bunun tribes made houses using thatched roofing and made walls from stones, homes of nobles were decorated with elaborate wood carvings. The special characteristics of such houses is that dark colored building materials help conceal the buildings in its environment and the layered use of rocks mimic the scales of the hundred pacer snake that they worship.[3]
Aboriginal Architecture
Chinese and aborigines made use of natural materials for basic construction materials such as straw, wood, bamboo, grass, stone, soil, etc. The types and styles vary depending on the environment, climate, and cultural influences of each tribe. For example, the Amis tribe tend to live in larger communities and planned the layout of their community such as placement of communal homes and a plaza for matters of governance inside, planting a bamboo forest around the outside with camps and guard stations to defend against foreign aggressors.[4] The Atayal and Saisiyat tribes made their homes out of wood and bamboo while the Tao tribe who live further away on Orchid Island and faced strong changes in seasonal weather such as typhoons, developed houses that made use of digging vertically into the ground to strengthen their foundations.[5]
Dutch and Spanish settlement (1624–1662)
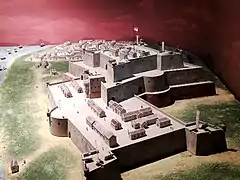 Fort Zeelandia was built by the Dutch in 1624 and is now known as Anping Fort.
Fort Zeelandia was built by the Dutch in 1624 and is now known as Anping Fort. Fort Provintia was a bastion structure, the remains of which are now known as Chihkan Tower.
Fort Provintia was a bastion structure, the remains of which are now known as Chihkan Tower.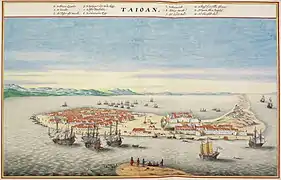 Taioan Street (大員市街) was built by the Dutch and is now the present day Yanping Street (延平街) in Anping District, Tainan.
Taioan Street (大員市街) was built by the Dutch and is now the present day Yanping Street (延平街) in Anping District, Tainan.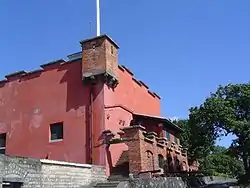 Fort San Domingo was built by the Spanish in 1628 and after their defeat was rebuilt by the Dutch. It is known as Âng-mn̂g-siâⁿ (Red-haired Fort) after the Dutch people.
Fort San Domingo was built by the Spanish in 1628 and after their defeat was rebuilt by the Dutch. It is known as Âng-mn̂g-siâⁿ (Red-haired Fort) after the Dutch people.
The 16th century was a time of Western naval navigation, exploration and trade and also the shifting of power from the Ming dynasty to the Qing dynasty. Most of the architecture in Taiwan from this period were dominated by fortresses, primarily the Dutch Fengguiwei Fort, Fort Zeelandia, Fort Provintia in the south and the Spanish Fort San Domingo to the north. The Dutch used red bricks in construction while the Spanish used stone. Both sides made use of ports and constructed fortresses to consolidate their power on the island. The fortresses were square shaped with an additional side for the installment of artillery. This period saw Taiwan architecture enter the peak of Western colonization. Such structures from this period represent the first generation of architectural works and is now listed as a world heritage by the Republic of China government.[6]
Kingdom of Tungning (1662–1682)
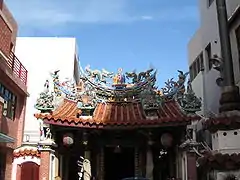 Kaichi Matsu Temple (開基天后宮) in Tainan is one of the earliest temples dedicated to Mazu.
Kaichi Matsu Temple (開基天后宮) in Tainan is one of the earliest temples dedicated to Mazu.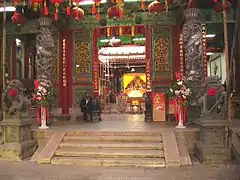
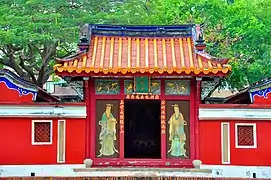 Temple of the Five Concubines (1683), extended in 1746.
Temple of the Five Concubines (1683), extended in 1746.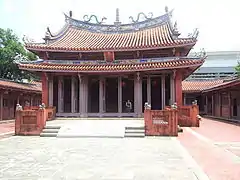 Taiwan Confucian Temple, Tainan (1665)
Taiwan Confucian Temple, Tainan (1665)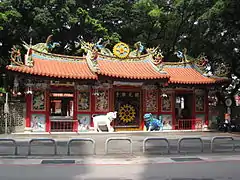 Kaiyuan Temple (開元寺), Tainan (1680)
Kaiyuan Temple (開元寺), Tainan (1680) Fahua Temple (法華寺) was the former residence known as the Dream Butterfly Garden (夢蝶園 Mengdieyuan) of Li Maochun (李茂春)
Fahua Temple (法華寺) was the former residence known as the Dream Butterfly Garden (夢蝶園 Mengdieyuan) of Li Maochun (李茂春) Arctic Palace (北極殿), Tainan (1661)
Arctic Palace (北極殿), Tainan (1661)
Qing Dynasty (1683–1895)
- Minnan architecture
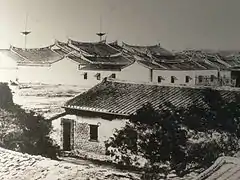 Fujian Taiwan Administrative Commissioner Yamen (福建臺灣承宣布政使司衙門)
Fujian Taiwan Administrative Commissioner Yamen (福建臺灣承宣布政使司衙門)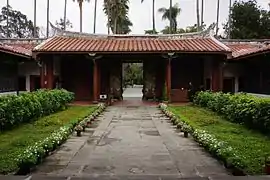 欽差行臺
欽差行臺 North Gate (承恩門 Cheng'enmen) of the Walls of Taipeh
North Gate (承恩門 Cheng'enmen) of the Walls of Taipeh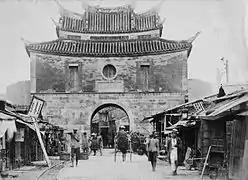 West Gate (寶成門 Baochengmen) of the Walls of Taipeh
West Gate (寶成門 Baochengmen) of the Walls of Taipeh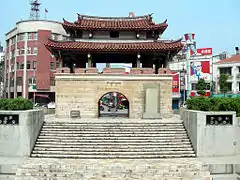 Yensi Gate (迎曦門), Hsinchu
Yensi Gate (迎曦門), Hsinchu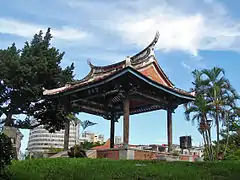 North Gate of Taiwan Castle (台灣城), present day Watching Moon Pavilion (望月亭) in Taichung Park
North Gate of Taiwan Castle (台灣城), present day Watching Moon Pavilion (望月亭) in Taichung Park Great South Gate of Tainan Prefecture
Great South Gate of Tainan Prefecture Great East East of Tainan Prefecture
Great East East of Tainan Prefecture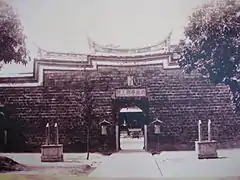 Koxinga Shrine, Tainan
Koxinga Shrine, Tainan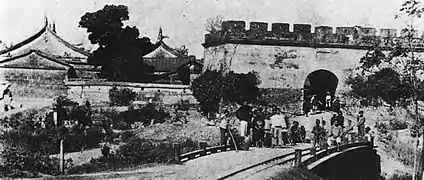 East Gate of New Town (鳳山縣新城), in Fengshan County.
East Gate of New Town (鳳山縣新城), in Fengshan County. Tower of Prospective Fragrance, Wufeng Lin Family Mansion and Garden, Taichung (1864)
Tower of Prospective Fragrance, Wufeng Lin Family Mansion and Garden, Taichung (1864)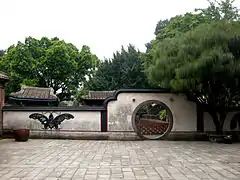 Bridge in Lin Family Mansion and Garden
Bridge in Lin Family Mansion and Garden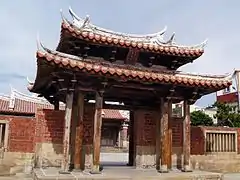 Lukang Longshan Temple, Changhua
Lukang Longshan Temple, Changhua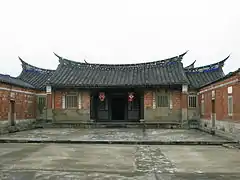 Lee Teng-fan's Ancient Residence, Taoyuan
Lee Teng-fan's Ancient Residence, Taoyuan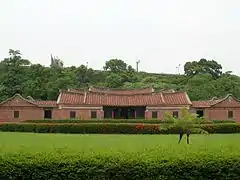
 Houses constructed of mud and straw by the Siniticized Ketagalan tribe of Kanatsui settlement (圭武卒社)
Houses constructed of mud and straw by the Siniticized Ketagalan tribe of Kanatsui settlement (圭武卒社)
- 兩廣、潮汕建築
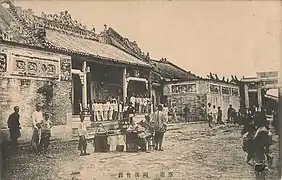 Liangguanghui Hall (兩廣會館), Tainan
Liangguanghui Hall (兩廣會館), Tainan.JPG.webp) Three Mountain Kings Temple (三山國王廟), Tainan
Three Mountain Kings Temple (三山國王廟), Tainan
- Hakka architecture
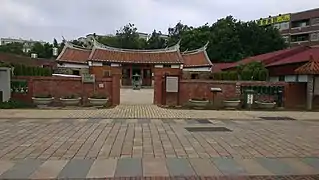 New Fanjiang Ancestral Hall (新屋范姜祖堂), Taoyuan
New Fanjiang Ancestral Hall (新屋范姜祖堂), Taoyuan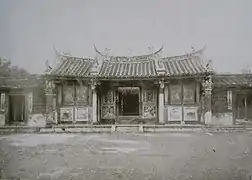 Liudui Martyr's Shrine (六堆忠義祠), Pingtung
Liudui Martyr's Shrine (六堆忠義祠), Pingtung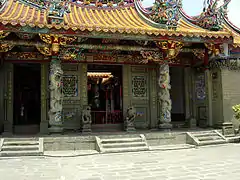 Beipu Citian Temple, Hsinchu
Beipu Citian Temple, Hsinchu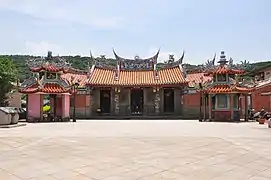 Hukou Sanyuan Temple (湖口三元宮), Hsinchu
Hukou Sanyuan Temple (湖口三元宮), Hsinchu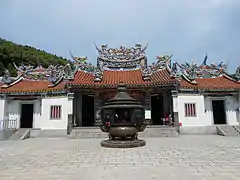 Shoushanyan Guanyin Temple (壽山巖觀音寺), Taoyuan
Shoushanyan Guanyin Temple (壽山巖觀音寺), Taoyuan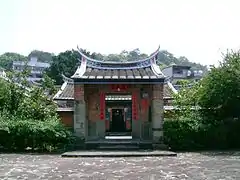 Beipu Tianshui Temple (北埔天水堂), Hsinchu
Beipu Tianshui Temple (北埔天水堂), Hsinchu Meinong East Gate Tower, Kaohsiung
Meinong East Gate Tower, Kaohsiung
- Western-style architecture
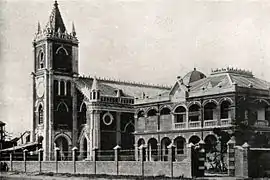 Immaculate Conception Cathedral, Taipei (1889)
Immaculate Conception Cathedral, Taipei (1889)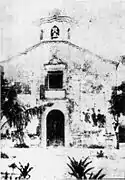 Holy Rosary Cathedral, Kaohsiung (1861)
Holy Rosary Cathedral, Kaohsiung (1861) Oxford College, Tamsui (1882)
Oxford College, Tamsui (1882)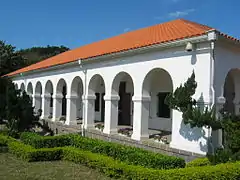 Tamsui Customs Officers' Residence, Tamsui (1870)
Tamsui Customs Officers' Residence, Tamsui (1870)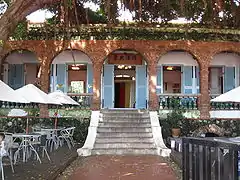 Julius Mannich & CO., Tainan
Julius Mannich & CO., Tainan
Period of Japanese rule (1896–1945)
- Western-style Architecture
 Nanyang-style Mid-Lake Pavilion (湖心亭) in Taichung Park, Taichung (1908)
Nanyang-style Mid-Lake Pavilion (湖心亭) in Taichung Park, Taichung (1908)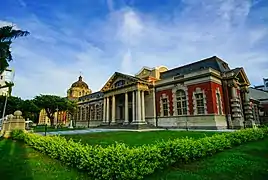 Tainan District Court (1912)
Tainan District Court (1912).jpg.webp) Hsinchu Station (1913)
Hsinchu Station (1913) Kodama-Goto Memorial Hall (1915)
Kodama-Goto Memorial Hall (1915)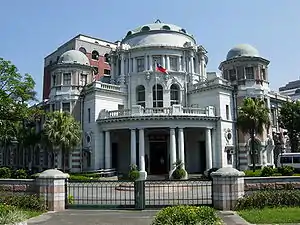 Taihoku Prefecture Government Building, Taipei (1915年)
Taihoku Prefecture Government Building, Taipei (1915年)-2.jpg.webp)
.jpg.webp) Former Taichung Station (1917)
Former Taichung Station (1917)
 Monopoly Bureau (1922)
Monopoly Bureau (1922) Yu Jen Jai (1930)
Yu Jen Jai (1930).jpg.webp) Hayashi Department Store, Tainan (1922)
Hayashi Department Store, Tainan (1922) Taichung City Hall, Taichung (1924)
Taichung City Hall, Taichung (1924) Taipei Post Office, Taipei (1928)
Taipei Post Office, Taipei (1928) Kaohsiung Museum of History, Kaohsiung (1939)
Kaohsiung Museum of History, Kaohsiung (1939) Taiwan High Court, Taipei (1934)
Taiwan High Court, Taipei (1934)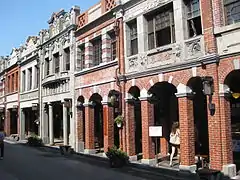 Sanxia Old Street, (1916)
Sanxia Old Street, (1916) Zhongshan Hall, Taipei (1936)
Zhongshan Hall, Taipei (1936) Bank of Taiwan (1938)
Bank of Taiwan (1938)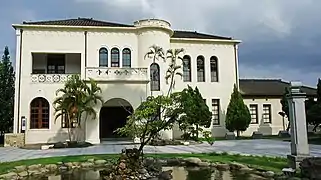 Taichung Broadcasting Bureau, Taichung
Taichung Broadcasting Bureau, Taichung
- Traditional Japanese architecture
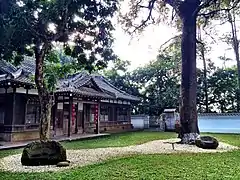 Kagi Shrine administration building, Kagi, Tainan Prefecture (Chiayi, 1915)
Kagi Shrine administration building, Kagi, Tainan Prefecture (Chiayi, 1915)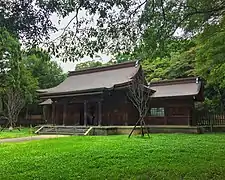 Touen Shrine Haiden (1938)
Touen Shrine Haiden (1938)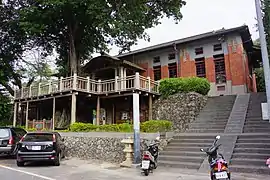 Takao Butokuden, Takao Prefecture (Kaohsiung, 1924)
Takao Butokuden, Takao Prefecture (Kaohsiung, 1924)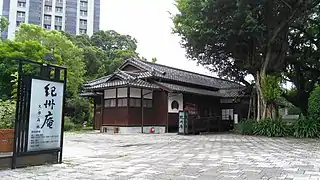 Kishu An Forest of Literature in Taipei
Kishu An Forest of Literature in Taipei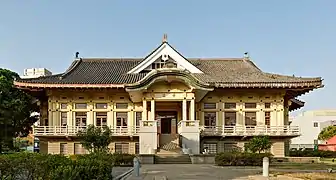 Tainan Butokuden, Tainan Prefecture (Tainan 1936)
Tainan Butokuden, Tainan Prefecture (Tainan 1936)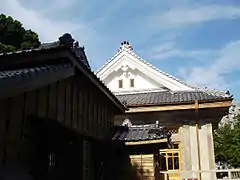 Taichu Prison Dojo, Taichu Prefecture (Taichung)
Taichu Prison Dojo, Taichu Prefecture (Taichung).jpg.webp) Beitou Museum, Taipei (1921)
Beitou Museum, Taipei (1921)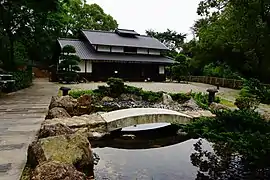 The Drop of Water Memorial Hall, Taipei (1915)
The Drop of Water Memorial Hall, Taipei (1915)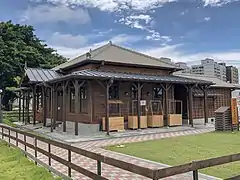 Monopoly Bureau Branch Office in Tainan (1924)
Monopoly Bureau Branch Office in Tainan (1924)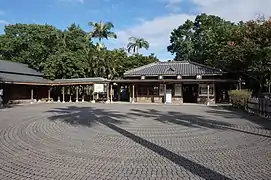 Chulin Station in Yilan
Chulin Station in Yilan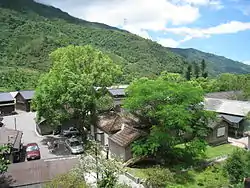 Lintian Immigration Village in Hualien
Lintian Immigration Village in Hualien Xi Shan Shinto Shrine
Xi Shan Shinto Shrine%E5%AE%9A%E5%8F%A4%E8%B9%9F%E5%AF%BA%E5%BB%9F_Venation_1.JPG.webp) Ji'an Shrine in Hualien (1917)
Ji'an Shrine in Hualien (1917)
Republic of China (1946–present)
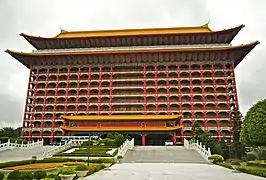 The expansion designs implemented in the Taipei Grand Hotel from 1952–1973.
The expansion designs implemented in the Taipei Grand Hotel from 1952–1973. The railings at National Theater, Taipei
The railings at National Theater, Taipei The wooden brackets used on the National Theater, Taipei
The wooden brackets used on the National Theater, Taipei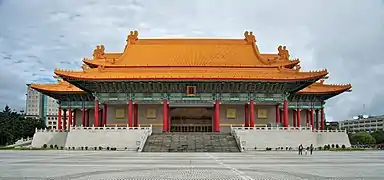 National Concert Hall, Taipei
National Concert Hall, Taipei Internship Youth Hostel at Taichung Agricultural Senior High School
Internship Youth Hostel at Taichung Agricultural Senior High School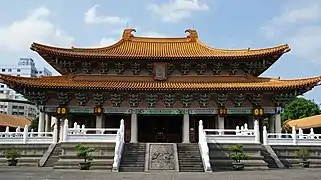 Taichung Confucius Temple Dachengdian.
Taichung Confucius Temple Dachengdian.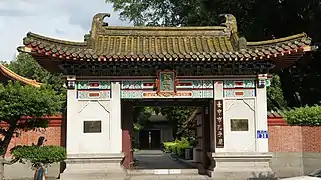 Taichung Confucius Temple Guandemen.
Taichung Confucius Temple Guandemen.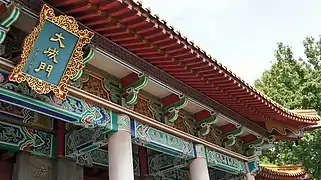 Hip and gable roof of the Taichung Confucius Temple Dachengmen.
Hip and gable roof of the Taichung Confucius Temple Dachengmen.
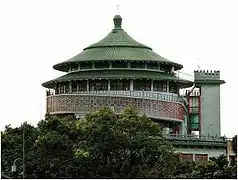 Nanhai Academy, Taipei
Nanhai Academy, Taipei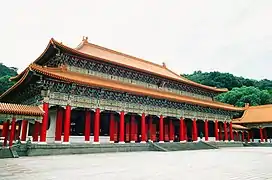
- Newly built traditional Chinese architecture
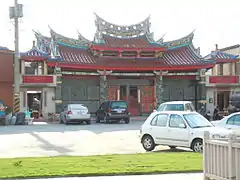 Taiwan Lai Family Ancestral Hall, Taichung
Taiwan Lai Family Ancestral Hall, Taichung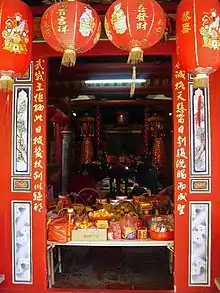 Wuqi Zhenwu Temple, Taichung (1849)
Wuqi Zhenwu Temple, Taichung (1849)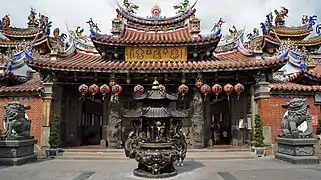 Taichung Le Cheng Matsu Temple, Taichung (1790)
Taichung Le Cheng Matsu Temple, Taichung (1790)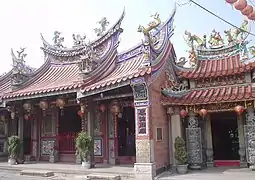 Wan He Temple, Taichung (1684)
Wan He Temple, Taichung (1684) Taichung Folklore Park, Taichung
Taichung Folklore Park, Taichung Wu Chang Temple, Nantou County (1903, rebuilt 2010)
Wu Chang Temple, Nantou County (1903, rebuilt 2010).jpg.webp) Nan Kun Shen Dai Tian Temple, Tainan (1662)
Nan Kun Shen Dai Tian Temple, Tainan (1662)
- Modern Architecture
 Taipei 101, Taipei (2004)
Taipei 101, Taipei (2004) Taipei Nan Shan Plaza, Taipei (2018)
Taipei Nan Shan Plaza, Taipei (2018) 85 Sky Tower, Kaohsiung (1997)
85 Sky Tower, Kaohsiung (1997) Chang-Gu World Trade Center, Kaohsiung (1992)
Chang-Gu World Trade Center, Kaohsiung (1992) Tunghai University Luce Memorial Chapel, Taichung (1963)
Tunghai University Luce Memorial Chapel, Taichung (1963) Chung Shan Hall, Taichung
Chung Shan Hall, Taichung Hsinchu Station, Hsinchu (2006)
Hsinchu Station, Hsinchu (2006)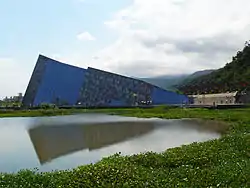 Lanyang Museum, Yilan County (2010)
Lanyang Museum, Yilan County (2010)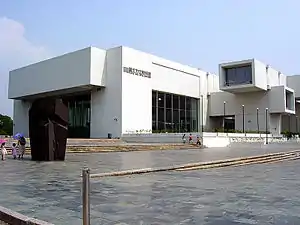 Taipei Fine Arts Museum, Taipei (1983)
Taipei Fine Arts Museum, Taipei (1983) National Stadium, Kaohsiung (2009)
National Stadium, Kaohsiung (2009) Taichung City Government Building, Taichung
Taichung City Government Building, Taichung New Taipei City Hall, New Taipei City (2003)
New Taipei City Hall, New Taipei City (2003)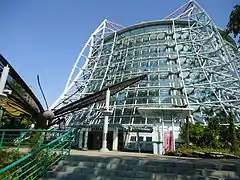 National Museum of Natural Science, Taichung (1986)
National Museum of Natural Science, Taichung (1986) Taipei Public Library, Taipei (2006)
Taipei Public Library, Taipei (2006) National Library of Public Information, Taichung
National Library of Public Information, Taichung National Taichung Theater, Taichung (2014)
National Taichung Theater, Taichung (2014) Kaohsiung Exhibition Center, Kaohsiung (2014)
Kaohsiung Exhibition Center, Kaohsiung (2014)
See also
References
- "{{in lang|zh}} History of Taiwanese architecture". Archived from the original on 2016-10-04. Retrieved 2017-04-25.
- "Pre-historic Taiwanese architecture, National Chiayi University - Dead link" (PDF) (in Chinese). Archived from the original (PDF) on 2013-05-09. Retrieved 2017-04-25.
- (in Chinese) Kungdavane - Dead link
- "Building structures of the Amis tribe, Digital Museum of Taiwan Indigenous Peoples" (in Chinese). Archived from the original on 2017-04-25. Retrieved 2017-04-25.
- "Housing layout of the Yami (Tao) tribe, Digital Museum of Taiwan Indigenous Peoples" (in Chinese). Archived from the original on 2017-04-25. Retrieved 2017-04-25.
- "Origins of Tamsui's Fort Zeelandia" (in Chinese). Archived from the original on 2012-08-04. Retrieved 2017-04-25.