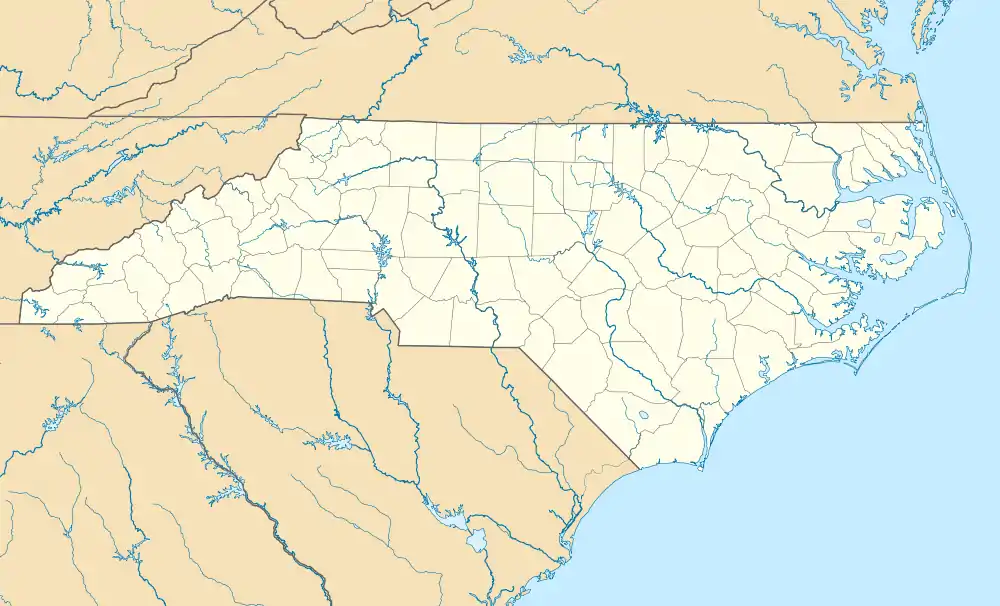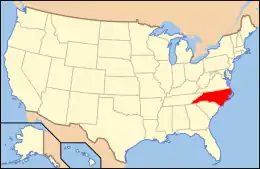B. W. Canady House
B. W. Canady House is a historic home located at Kinston, Lenoir County, North Carolina. It was built about 1883, and is a two-story, "L"-shaped, Italianate style frame dwelling. It has a gable roof, gabled two-story projecting central entrance bay, and one-story rear wing. It features a wraparound front porch, pendant eave brackets, a paneled frieze, and tall brick interior chimneys with elaborate panelled stacks and corbelled caps.[2]
B. W. Canady House | |
 B. W. Canady House, September 2013 | |
  | |
| Location | 600 N. Queen St., Kinston, North Carolina |
|---|---|
| Coordinates | 35°15′59″N 77°34′54″W |
| Area | 0.5 acres (0.20 ha) |
| Built | c. 1883 |
| Architectural style | Italianate |
| MPS | Kinston MPS |
| NRHP reference No. | 89001771[1] |
| Added to NRHP | November 8, 1989 |
It was listed on the National Register of Historic Places in 1989.[1]
References
- "National Register Information System". National Register of Historic Places. National Park Service. July 9, 2010.
- Allison H. Black (June 1989). "B. W. Canady House" (pdf). National Register of Historic Places - Nomination and Inventory. North Carolina State Historic Preservation Office. Retrieved 2015-01-01.
This article is issued from Wikipedia. The text is licensed under Creative Commons - Attribution - Sharealike. Additional terms may apply for the media files.

