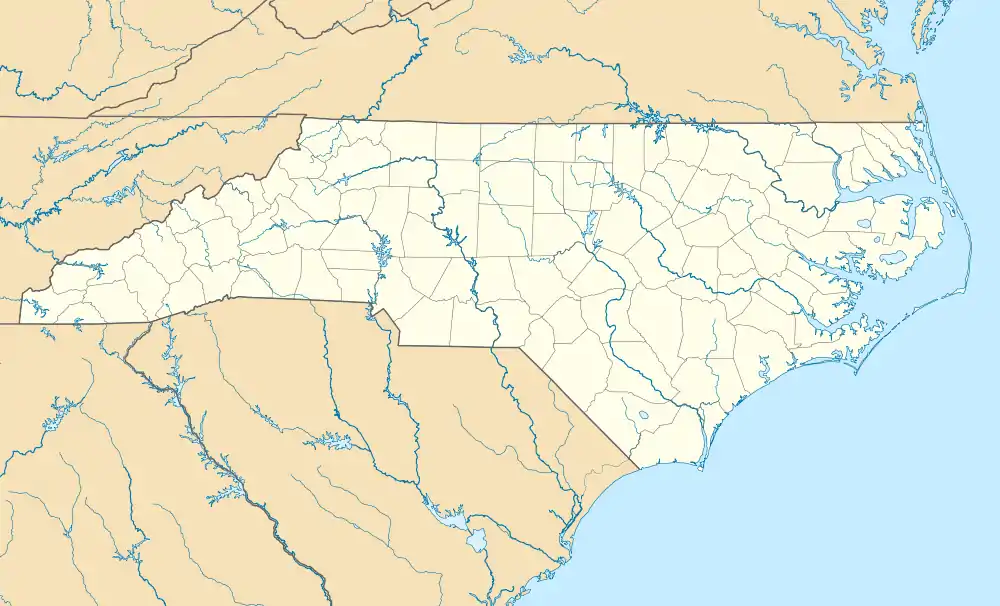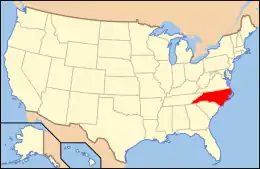Bannerman House
Bannerman House is a historic plantation house located near Burgaw, Pender County, North Carolina. It was built about 1840, and is a large two-story, five bay, "L"-shaped, Greek Revival style frame dwelling. It is sheathed in weatherboard and has a hipped roof pierced by three interior chimneys. The main facades each feature a one-bay pedimented portico, supported by colossal, flat-paneled pillars.[2]
Bannerman House | |
  | |
| Location | NE of Burgaw off NC 53 on SR 1520, near Burgaw, North Carolina |
|---|---|
| Coordinates | 34°36′7″N 77°47′26″W |
| Area | 9 acres (3.6 ha) |
| Built | c. 1840 |
| Built by | Bannerman, John Player |
| Architectural style | Greek Revival |
| NRHP reference No. | 74001365[1] |
| Added to NRHP | May 31, 1974 |
It was listed on the National Register of Historic Places in 1974.[1]
References
- "National Register Information System". National Register of Historic Places. National Park Service. July 9, 2010.
- Survey and Planning Unit Staff (March 1974). "Bannerman House" (pdf). National Register of Historic Places - Nomination and Inventory. North Carolina State Historic Preservation Office. Retrieved 2015-02-01.
This article is issued from Wikipedia. The text is licensed under Creative Commons - Attribution - Sharealike. Additional terms may apply for the media files.

