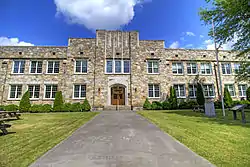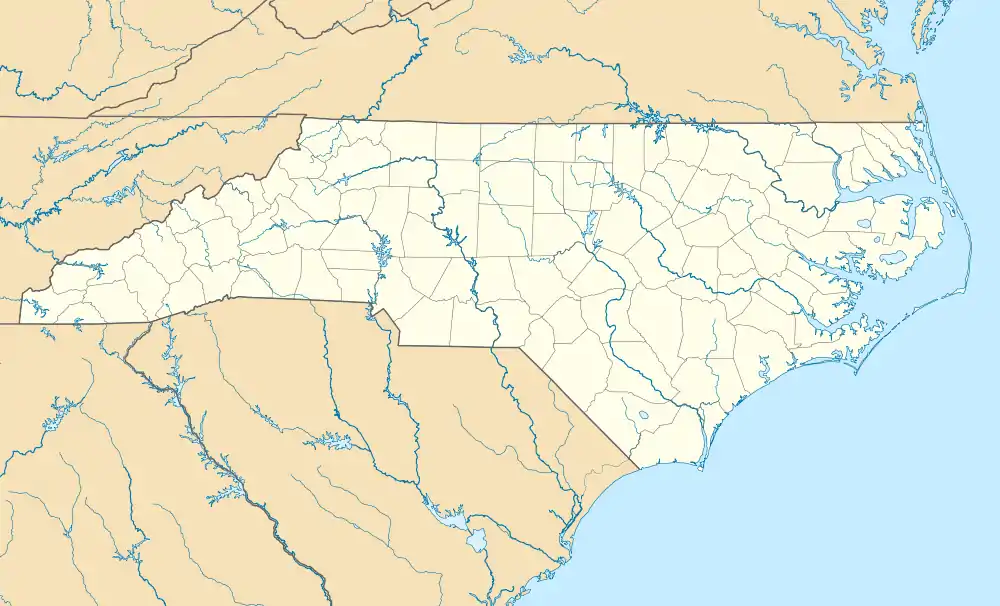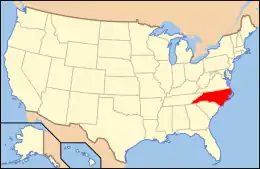Cove Creek High School
Cove Creek High School, also known as the Cove Creek Elementary School, is a historic high school building located at Sugar Grove, Watauga County, North Carolina. It was built by the Works Progress Administration in 1940–1941, and is a two-story, Collegiate Gothic style stone building. It is seven bays wide and features slightly projecting square stair towers and a crenellated roof parapet. It was designed by Clarence R. Coffey, an apprentice of Frank Lloyd Wright, and constructed by local artisans and laborers using local stone and wood sources.[2]
Cove Creek High School | |
 Cove Creek High School, June 2015 | |
  | |
| Location | 207 Dale Adams Rd., Sugar Grove, North Carolina |
|---|---|
| Coordinates | 36°15′47″N 81°47′07″W |
| Area | 10.5 acres (4.2 ha) |
| Built | 1940-1941 |
| Built by | WPA |
| Architect | Coffey, Clarence |
| Architectural style | Collegiate Gothic |
| NRHP reference No. | 98000707[1] |
| Added to NRHP | June 18, 1998 |
It was listed on the National Register of Historic Places in 1998.[1]
References
- "National Register Information System". National Register of Historic Places. National Park Service. July 9, 2010.
- North Carolina HPO (December 1997). "Cove Creek High School" (pdf). National Register of Historic Places - Nomination and Inventory. North Carolina State Historic Preservation Office. Retrieved 2015-07-01.
This article is issued from Wikipedia. The text is licensed under Creative Commons - Attribution - Sharealike. Additional terms may apply for the media files.

