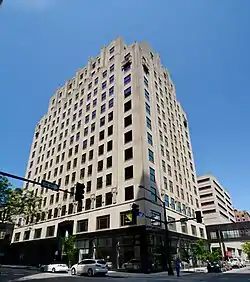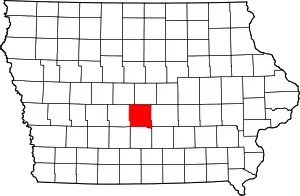Des Moines Building
The Des Moines Building is an historic building located in downtown Des Moines, Iowa, United States. It was built in 1930 based on the designs of the Des Moines architectural firm of Proudfoot, Rawson, Souers & Thomas. It is a combination of the Art deco and Art Moderne styles. The 14-story structure rises to a height of 190 feet (58 m).[2] The former office building was abandoned and in May 2011 the city of Des Moines declared it a public nuisance so as to acquire it to be redeveloped. In November of the same year they sold the building for $150,000 to Des Moines Apartments, LP who developed it into 146 loft apartments.[3][4] It was listed on the National Register of Historic Places in 2013.[1] The basement is home to a recreational room as well as a work out room. The rooftop is accessible via the 14th floor and has a great 360 degree view of Des Moines. The building is also connected to the city's extensive skywalk system.
Des Moines Building | |
 | |
 Location in Iowa  Location in United States | |
| Location | 405 6th Ave. Des Moines, Iowa |
|---|---|
| Coordinates | 41°35′13.75″N 93°37′29.21″W |
| Area | less than one acre |
| Built | 1930 |
| Architect | Proudfoot, Rawson, Souers & Thomas |
| Architectural style | Art Deco Art Moderne |
| MPS | Architectural Legacy of Proudfoot & Bird in Iowa MPS |
| NRHP reference No. | 13000829[1] |
| Added to NRHP | October 16, 2013 |
References
- "National Register Information System". National Register of Historic Places. National Park Service. March 13, 2009.
- "Des Moines Building". Emporis. Retrieved 2013-12-15.
- Jason Pulliam (2011-11-07). "Updated: City Council approves sale of Des Moines Building for $150,000". The Des Moines Register. Retrieved 2013-12-15.
- "Des Moines Building". Foutch Brothers. Archived from the original on 2013-12-16. Retrieved 2013-12-15.
