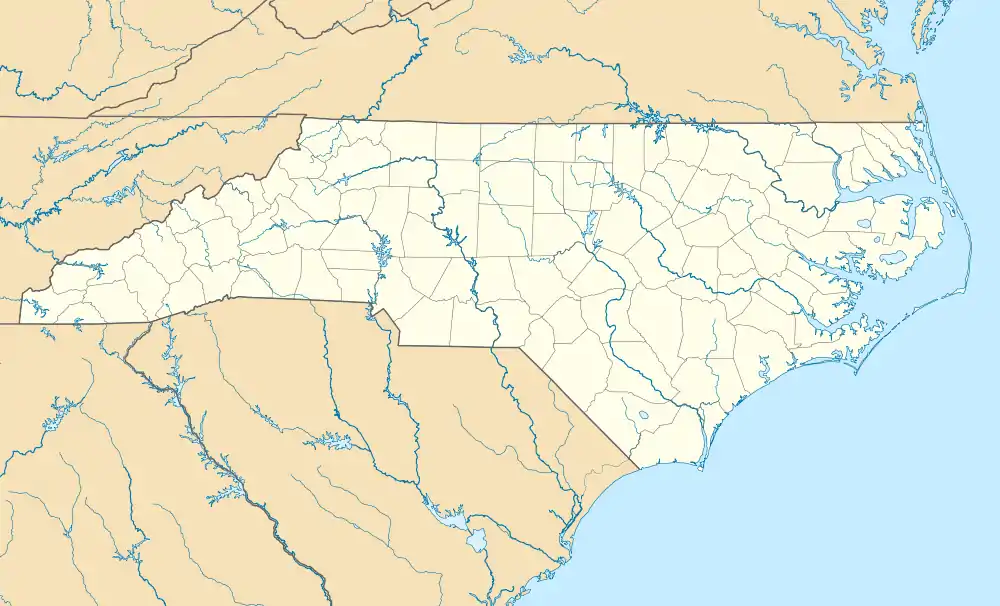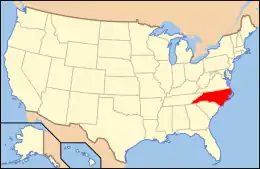Dr. Charles and Susan Skinner House and Outbuildings
Dr. Charles and Susan Skinner House and Outbuildings, also known as Linden Hall, is a historic plantation house located near Littleton, Warren County, North Carolina. It was built between 1840 and 1844, and is a two-story, three-bay, single-pile, T-shaped Greek Revival style frame dwelling with a hipped roof. It has two hemioctagonal wings and three porches. Also on the property are the contributing kitchen (1840-1844), dairy (1840-1844), smokehouse (1840-1844), neceaary (1840-1844), and two dependencies (1840-1844).[2]
Dr. Charles and Susan Skinner House and Outbuildings | |
  | |
| Location | NC 1528, 0.25 miles SW of NC 158, near Littleton, North Carolina |
|---|---|
| Coordinates | 36°25′37″N 77°56′16″W |
| Area | 6.2 acres (2.5 ha) |
| Built | 1840-1844 |
| Architect | Thomas Bragg, Albert G. Jones |
| Architectural style | Greek Revival |
| NRHP reference No. | 00001186[1] |
| Added to NRHP | October 6, 2000 |
It was listed on the National Register of Historic Places in 2000.[1]
References
- "National Register Information System". National Register of Historic Places. National Park Service. July 9, 2010.
- Nancy Van Dolsen (April 2000). "Dr. Charles and Susan Skinner House and Outbuildings" (pdf). National Register of Historic Places - Nomination and Inventory. North Carolina State Historic Preservation Office. Retrieved 2015-06-01.
This article is issued from Wikipedia. The text is licensed under Creative Commons - Attribution - Sharealike. Additional terms may apply for the media files.

