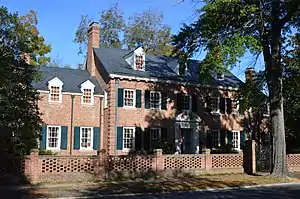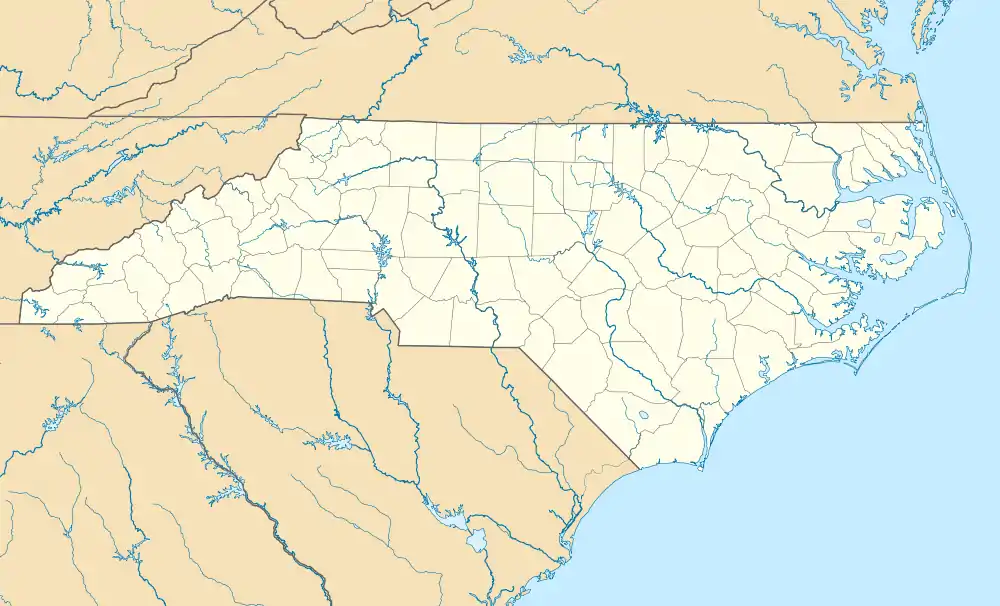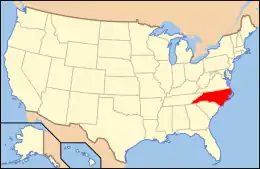E. Hervey Evans House
E. Hervey Evans House, also known as Thomas Walton Manor, is a historic home located at Laurinburg, Scotland County, North Carolina. It was built in 1939, and is a 10,000-square-foot, Georgian Revival style brick dwelling set in gardens designed by noted landscape architect Charles Gillette (1886–1969). It consists of a 2 1/2-story, central five-bay block flanked by two recessed, symmetrical, two-bay, 1 1/2-story wings. Also on the property are the contributing three-car garage, smokehouse, brick wall, and the surrounding gardens.[2]
E. Hervey Evans House | |
 Front of the house, seen from the west | |
  | |
| Location | 400 W. Church St., Laurinburg, North Carolina |
|---|---|
| Coordinates | 34°46′31″N 79°28′0″W |
| Area | Less than 1 acre (0.40 ha) |
| Built | 1939 |
| Architect | John A. Weaver, Charles Gillette |
| Architectural style | Colonial Revival |
| NRHP reference No. | 06000224[1] |
| Added to NRHP | April 5, 2006 |
It was added to the National Register of Historic Places in 2006.[1]
References
- "National Register Information System". National Register of Historic Places. National Park Service. July 9, 2010.
- Beth Keane (October 2005). "E. Hervey Evans House" (pdf). National Register of Historic Places - Nomination and Inventory. North Carolina State Historic Preservation Office. Retrieved 2015-05-01.
This article is issued from Wikipedia. The text is licensed under Creative Commons - Attribution - Sharealike. Additional terms may apply for the media files.

