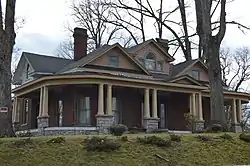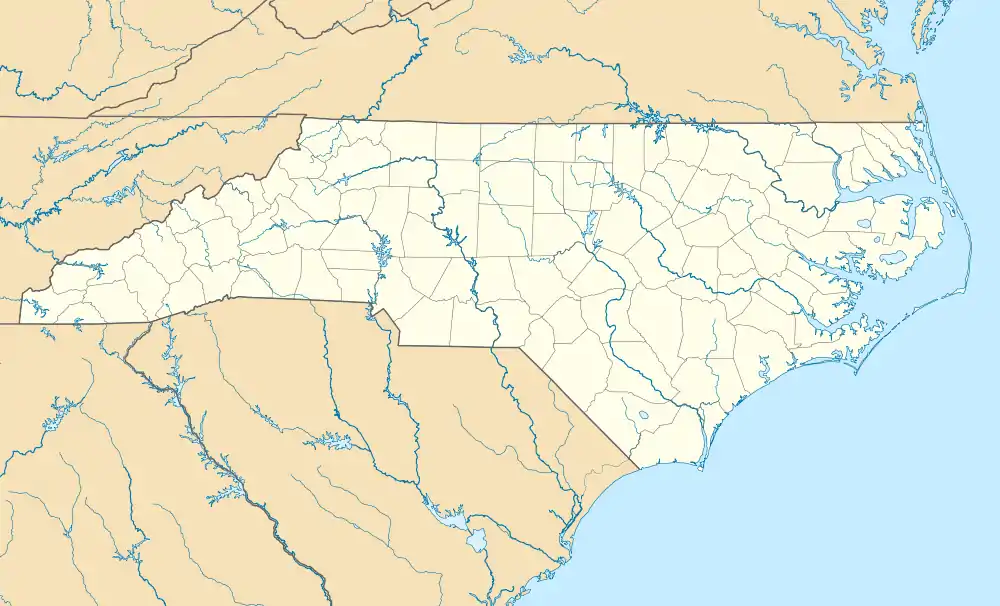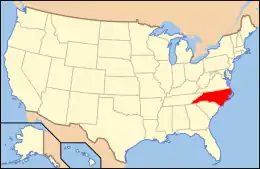Edgar Harvey Hennis House
Edgar Harvey Hennis House is a historic home located at Mount Airy, Surry County, North Carolina. It was built in 1909, and is a 1 1/2-story, three bay by eight bay, Late Victorian / Colonial Revival style brick veneer dwelling. It has a two-story rear ell with two-tier porch, a hipped roof with multiple projecting gables, four corbelled interior chimneys, and a wraparound porch.[2]
Edgar Harvey Hennis House | |
 Front and northern side | |
  | |
| Location | 1056 N. Main St., Mount Airy, North Carolina |
|---|---|
| Coordinates | 36°30′43″N 80°36′29″W |
| Area | less than one acre |
| Built | 1909 |
| Architectural style | Colonial Revival, Late Victorian |
| NRHP reference No. | 86000318[1] |
| Added to NRHP | February 20, 1986 |
It was listed on the National Register of Historic Places in 1986.[1]
References
- "National Register Information System". National Register of Historic Places. National Park Service. July 9, 2010.
- Patricia S. Dickinson (November 1985). "Edgar Harvey Hennis House" (pdf). National Register of Historic Places - Nomination and Inventory. North Carolina State Historic Preservation Office. Retrieved 2015-05-01.
This article is issued from Wikipedia. The text is licensed under Creative Commons - Attribution - Sharealike. Additional terms may apply for the media files.

