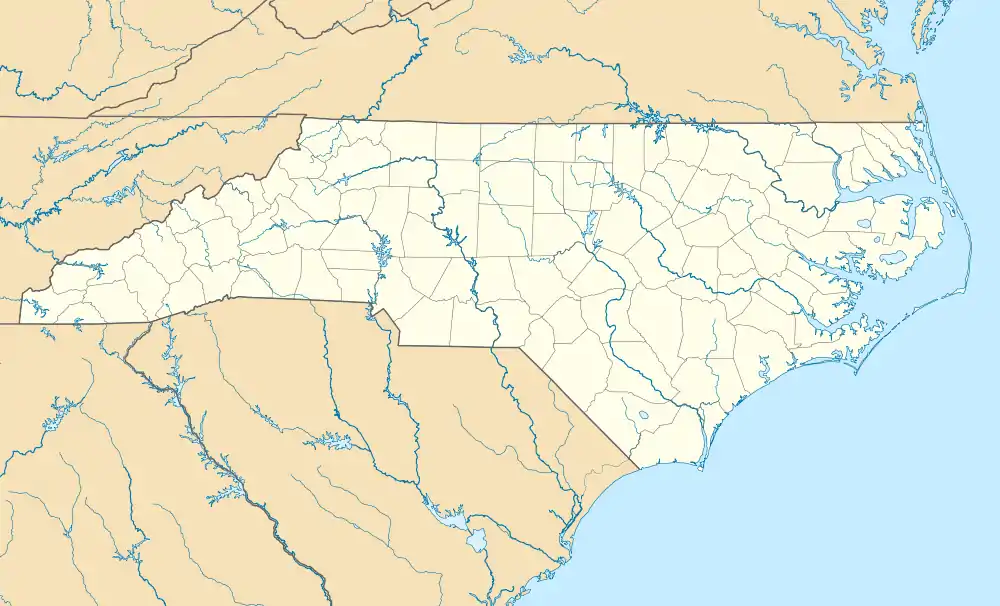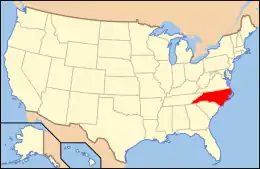Former Reidsville High School
The former Reidsville High School, also known as Reidsville Junior High School and Reidsville Middle School, is a historic school building located at Reidsville, Rockingham County, North Carolina. It was designed by architect Willard C. Northup and built in 1923. It is a three-story, "L"-shaped, brick building with a combination of Colonial and Classical Revival stylistic features. A matching one-bay addition was built in 1941. It features a two-story tetrastyle portico of Tuscan order columns and terra cotta trim. It ceased use as a high school in 1960, with the construction of Reidsville High School and the building closed permanently as a school in 1980.[2]
Former Reidsville High School | |
 Reidsville High School, 1920s | |
  | |
| Location | 116 N. Franklin St., Reidsville, North Carolina |
|---|---|
| Coordinates | 36°21′46″N 79°40′14″W |
| Area | 1.6 acres (0.65 ha) |
| Built | 1923 |
| Built by | L.B. Flora |
| Architect | Willard C. Northup |
| Architectural style | Classical Revival, Colonial Revival |
| NRHP reference No. | 93001540[1] |
| Added to NRHP | January 21, 1994 |
It was listed on the National Register of Historic Places in 1994.[1]
References
- "National Register Information System". National Register of Historic Places. National Park Service. July 9, 2010.
- Laura A. W. Phillips (July 1993). "Reidsville High School, Former" (pdf). National Register of Historic Places - Nomination and Inventory. North Carolina State Historic Preservation Office. Retrieved 2015-02-01.
This article is issued from Wikipedia. The text is licensed under Creative Commons - Attribution - Sharealike. Additional terms may apply for the media files.

