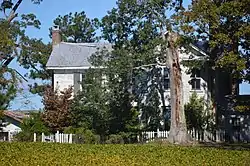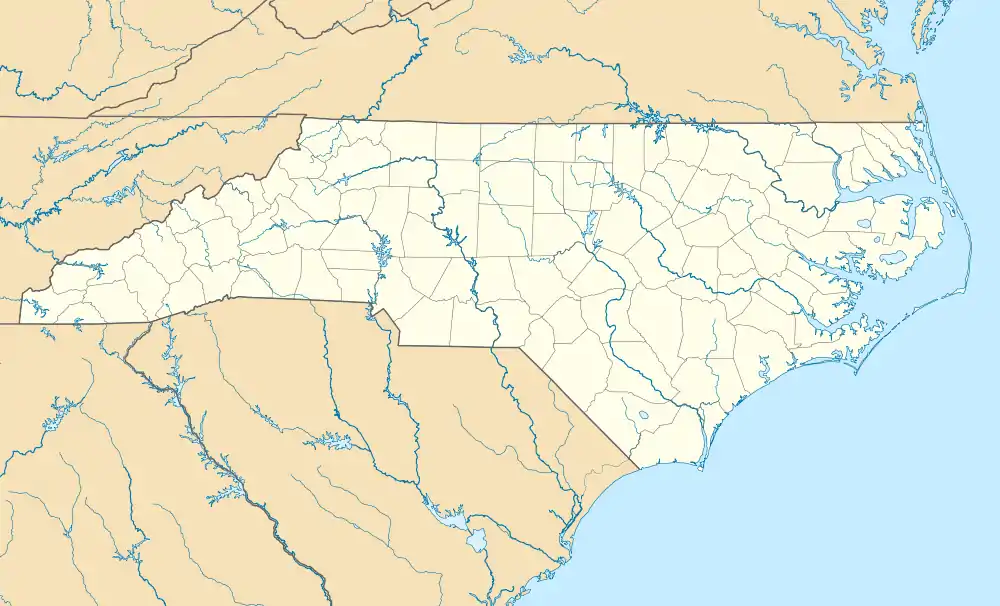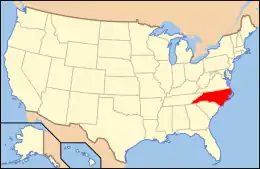Henry-Vernon House
Henry-Vernon House is a historic home located near Bushy Fork, Person County, North Carolina. The earliest section was built in 1854, and is a two-story, Greek Revival style frame structure, with a one-story ell. In 1896, a Queen Anne style frame wing was added to the front of the house. Also on the property are two log tobacco barns, a corn crib, and a granary, all contributing buildings.[2]
Henry-Vernon House | |
 Front of the house | |
  | |
| Location | SW of Bushy Fork on North Carolina Highway 49, near Bushy Fork, North Carolina |
|---|---|
| Coordinates | 36°18′00″N 79°06′14″W |
| Area | 15.1 acres (6.1 ha) |
| Built | 1854, 1896 |
| Architectural style | Greek Revival, Queen Anne |
| NRHP reference No. | 83001902[1] |
| Added to NRHP | February 3, 1983 |
The house was added to the National Register of Historic Places in 1983.[1]
References
- "National Register Information System". National Register of Historic Places. National Park Service. July 9, 2010.
- Peter R. Kaplan and Jim Sumner (December 1982). "Henry-Vernon House" (pdf). National Register of Historic Places - Nomination and Inventory. North Carolina State Historic Preservation Office. Retrieved 2015-02-01.
This article is issued from Wikipedia. The text is licensed under Creative Commons - Attribution - Sharealike. Additional terms may apply for the media files.

