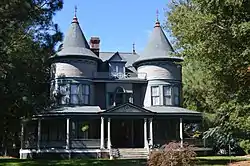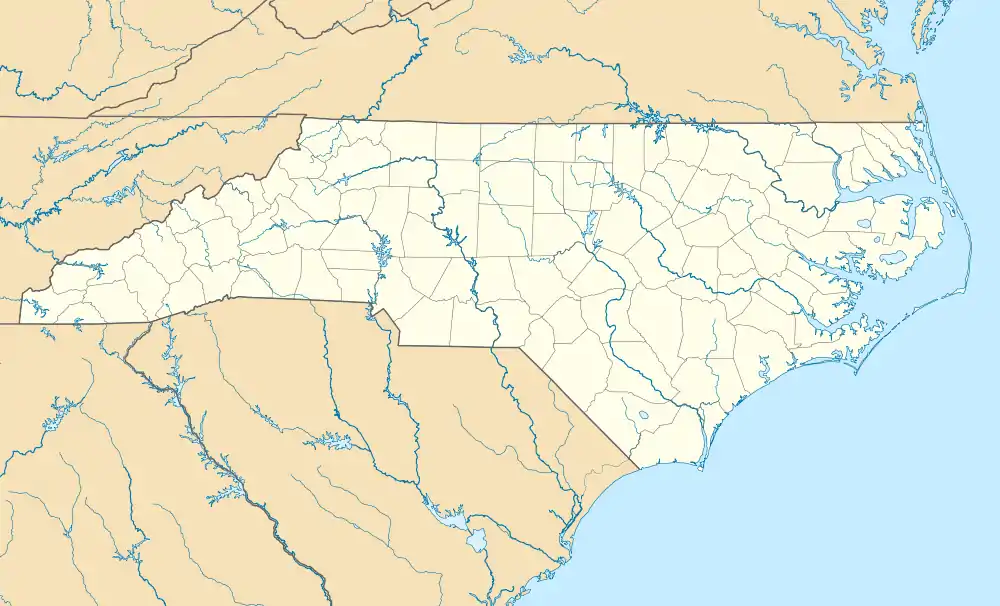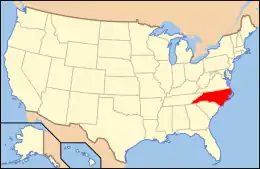James A. and Laura Thompson Long House
James A. and Laura Thompson Long House is a historic home located at Roxboro, Person County, North Carolina. It was built in 1896, and is a two-story, rectangular, Queen Anne style frame dwelling with a rear ell and enclosed rear porch. It features round towers with conical roofs at the front corners, a one-story wraparound porch with Doric order columns, and a hipped slate roof with dormers. The house was subdivided into apartments in the 1940s. Its builder, J. A. Long (1841–1915),[2] is considered the "founder of modern Roxboro."[3]
James A. and Laura Thompson Long House | |
 Front of the house | |
  | |
| Location | 217 S. Main St., Roxboro, North Carolina |
|---|---|
| Coordinates | 36°23′49″N 78°59′30″W |
| Area | less than one acre |
| Built | 1896 |
| Architectural style | Queen Anne |
| NRHP reference No. | 05000267[1] |
| Added to NRHP | April 6, 2005 |
The house was added to the National Register of Historic Places in 2005.[1]
References
- "National Register Information System". National Register of Historic Places. National Park Service. July 9, 2010.
- "J.A. Long was the father of modern-day RoxboroJ.A. Long was the father of modern-day Roxboro, 1/26/19 on The Courier Times".
- Sarah A. Woodard (December 2004). "James A. and Laura Thompson Long House" (pdf). National Register of Historic Places - Nomination and Inventory. North Carolina State Historic Preservation Office. Retrieved 2015-02-01.
This article is issued from Wikipedia. The text is licensed under Creative Commons - Attribution - Sharealike. Additional terms may apply for the media files.

